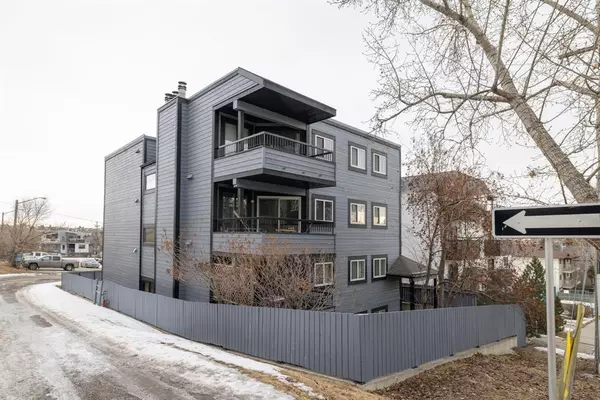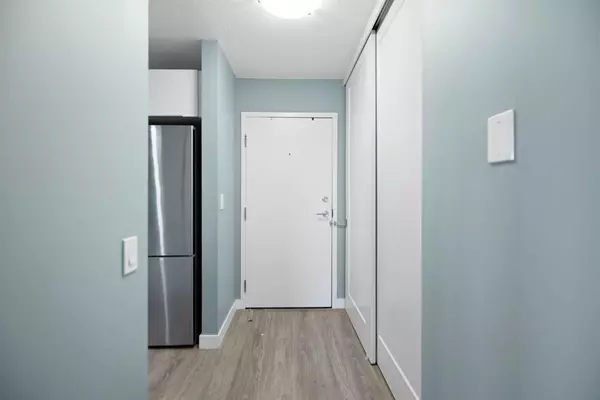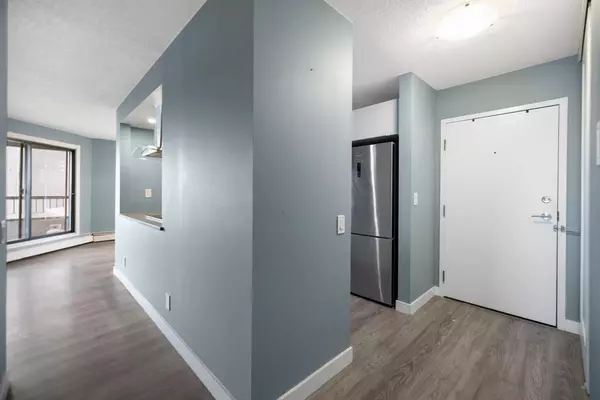For more information regarding the value of a property, please contact us for a free consultation.
526 5 ST NE #302 Calgary, AB T2E 3W6
Want to know what your home might be worth? Contact us for a FREE valuation!

Our team is ready to help you sell your home for the highest possible price ASAP
Key Details
Sold Price $209,000
Property Type Condo
Sub Type Apartment
Listing Status Sold
Purchase Type For Sale
Square Footage 892 sqft
Price per Sqft $234
Subdivision Bridgeland/Riverside
MLS® Listing ID A2048751
Sold Date 06/02/23
Style Apartment
Bedrooms 2
Full Baths 1
Condo Fees $612/mo
Originating Board Calgary
Year Built 1980
Annual Tax Amount $1,858
Tax Year 2022
Property Description
Check out this gorgeous condo in one of Calgary's most spectacular Bridgeland community. Just steps from trendy First Avenue where you'll find some of Calgary's best restaurants and shops! Conveniently located close to C-Train, bus routes, river pathway systems, and some of Calgary's major road routes. This home was completely renovated with an open concept floor plan where you feel like you are truly living the dream when you are cooking and entertaining. Kitchen is designed with modern white high gloss cabinets, and gleaming Quartz counter tops, new flooring, updated appliances, and a rare wood burning fireplace. The condo layout features 2 large bedrooms, a renovated 4-piece bathroom, and in-suite laundry for convenience. Soak in the amazing downtown views from the covered balcony. The condo fees include heating, hot water, insurance, reserve fund, and all your exterior maintenance. Simply stated, this unit has it all, including an assigned parking stall. Call to book your appointment today.
Location
Province AB
County Calgary
Area Cal Zone Cc
Zoning M-CG d111
Direction W
Rooms
Basement None
Interior
Interior Features Built-in Features, No Animal Home, No Smoking Home, Open Floorplan, Storage
Heating Baseboard, Hot Water
Cooling None
Flooring Ceramic Tile, Laminate
Fireplaces Number 1
Fireplaces Type Wood Burning
Appliance Other
Laundry In Unit
Exterior
Parking Features Stall
Garage Description Stall
Community Features Park, Playground, Schools Nearby, Shopping Nearby, Sidewalks, Street Lights
Amenities Available Parking, Storage
Roof Type Asphalt Shingle
Porch Balcony(s)
Exposure SE
Total Parking Spaces 1
Building
Story 4
Architectural Style Apartment
Level or Stories Single Level Unit
Structure Type Stucco,Wood Frame,Wood Siding
Others
HOA Fee Include Common Area Maintenance,Heat,Insurance,Parking,Professional Management,Reserve Fund Contributions,Sewer,Snow Removal,Water
Restrictions None Known,Pets Allowed
Ownership Bank/Financial Institution Owned
Pets Allowed Yes
Read Less



