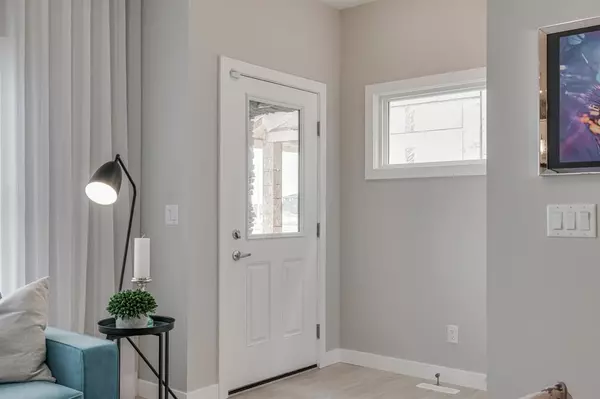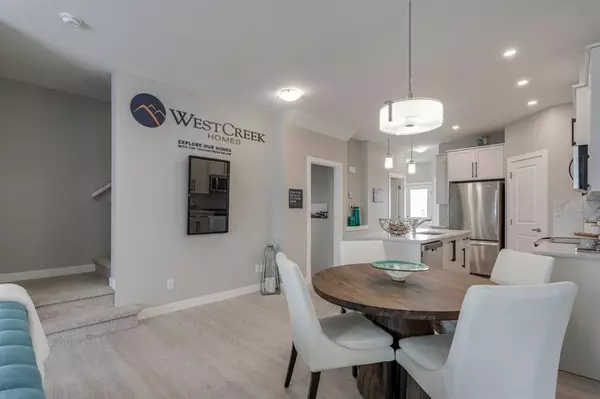For more information regarding the value of a property, please contact us for a free consultation.
280 Cornerbrook Drive NE Calgary, AB T3N 1M1
Want to know what your home might be worth? Contact us for a FREE valuation!

Our team is ready to help you sell your home for the highest possible price ASAP
Key Details
Sold Price $536,208
Property Type Single Family Home
Sub Type Semi Detached (Half Duplex)
Listing Status Sold
Purchase Type For Sale
Square Footage 1,344 sqft
Price per Sqft $398
Subdivision Cornerstone
MLS® Listing ID A2013441
Sold Date 06/02/23
Style 2 Storey,Side by Side
Bedrooms 3
Full Baths 1
Originating Board Calgary
Year Built 2022
Tax Year 2022
Lot Size 2,376 Sqft
Acres 0.05
Property Description
Welcome to 280 Cornerbrook Blvd NE. Where quality meets convenience in the neighborhood you already know and love. Introducing the Cascade - A brand new home TO BE BUILD by Alberta's most trusted home builder Westcreek Homes. Get ready to build your home the way you want with all the options and upgrades to personalize it! This plan offers over 1300 sqft & comes w/all the expected upgrades like Quartz countertops in bathrooms & kitchen, LVP flooring throughout, 9' main floor ceilings tile, Soundproof sharing wall, Upper floor laundry, and a side entrance for a future legal suite, and more! This gorgeous home boasts an open plan w/spacious front foyer & a spacious dining room and living room. The central kitchen offers a large island and lots of cabinets. The 2nd story features a spacious primary suite with w/an ensuite & large walk-in closet. Finishing off the upper floor are 2 additional bedrooms, a laundry room & a 4 piece family bathroom. 3 Other lots spec home models are available to choose from! Swing by the Westcreek Show Home located at 3664 Cornerstone Blvd contact today!
Location
Province AB
County Calgary
Area Cal Zone Ne
Zoning TBD
Direction NW
Rooms
Basement See Remarks
Interior
Interior Features See Remarks
Heating Forced Air
Cooling None
Flooring Carpet, Subfloor, Vinyl
Appliance Dishwasher, Refrigerator, Stove(s), Washer/Dryer
Laundry Upper Level
Exterior
Parking Features Parking Pad
Garage Description Parking Pad
Fence None
Community Features Park, Playground, Schools Nearby, Shopping Nearby, Sidewalks, Street Lights
Roof Type Asphalt Shingle
Porch Deck
Lot Frontage 22.87
Exposure N
Total Parking Spaces 2
Building
Lot Description Rectangular Lot
Foundation Poured Concrete
Architectural Style 2 Storey, Side by Side
Level or Stories Two
Structure Type Brick,Wood Frame
New Construction 1
Others
Restrictions None Known
Ownership Private
Read Less



