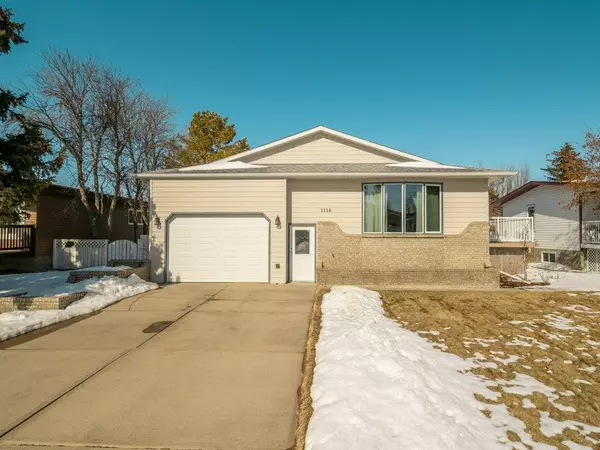For more information regarding the value of a property, please contact us for a free consultation.
1116 2 AVE N Vauxhall, AB T0K2K0
Want to know what your home might be worth? Contact us for a FREE valuation!

Our team is ready to help you sell your home for the highest possible price ASAP
Key Details
Sold Price $320,000
Property Type Single Family Home
Sub Type Detached
Listing Status Sold
Purchase Type For Sale
Square Footage 1,464 sqft
Price per Sqft $218
MLS® Listing ID A2032986
Sold Date 06/03/23
Style Split Level
Bedrooms 4
Full Baths 2
Half Baths 1
Originating Board Lethbridge and District
Year Built 1984
Annual Tax Amount $2,796
Tax Year 2022
Lot Size 779 Sqft
Acres 0.02
Property Description
This stunning Vauxhall home boasts an open floorplan with lots of natural light. With 2 garages, maintenance-free decking, and an awning over the deck, this home is perfect for anyone who loves to spend time outdoors. The hot water heating and water softener make for comfortable living, and the large landscaped yard is perfect for entertaining. The new roof installed in 2020 provides peace of mind, and the Hardie board siding ensures low maintenance for years to come.
Don't miss out on the opportunity to own this meticulously maintained home in the charming town of Vauxhall. Book a showing today with your favorite real estate agent!
Location
Province AB
County Taber, M.d. Of
Zoning RESIDENTIAL R
Direction S
Rooms
Basement Finished, Full
Interior
Interior Features Central Vacuum, No Smoking Home, Open Floorplan, Skylight(s), Storage, Sump Pump(s)
Heating Boiler, Natural Gas
Cooling None
Flooring Carpet, Laminate
Fireplaces Number 1
Fireplaces Type Basement, Wood Burning
Appliance Dishwasher, Electric Stove, Garage Control(s), Refrigerator, Stove(s), Wall/Window Air Conditioner, Washer/Dryer, Water Softener, Window Coverings
Laundry Main Level
Exterior
Parking Features Additional Parking, Alley Access, Driveway, Single Garage Attached, Single Garage Detached
Garage Spaces 2.0
Garage Description Additional Parking, Alley Access, Driveway, Single Garage Attached, Single Garage Detached
Fence Fenced
Community Features Golf, Park, Playground, Schools Nearby
Roof Type Fiberglass
Porch Awning(s), Deck, Patio, Rear Porch, Side Porch
Lot Frontage 60.0
Total Parking Spaces 6
Building
Lot Description Back Yard, Front Yard, Lawn, Garden, Landscaped, Private
Foundation Wood
Architectural Style Split Level
Level or Stories Bi-Level
Structure Type Composite Siding
Others
Restrictions None Known
Tax ID 56772003
Ownership Private
Read Less



