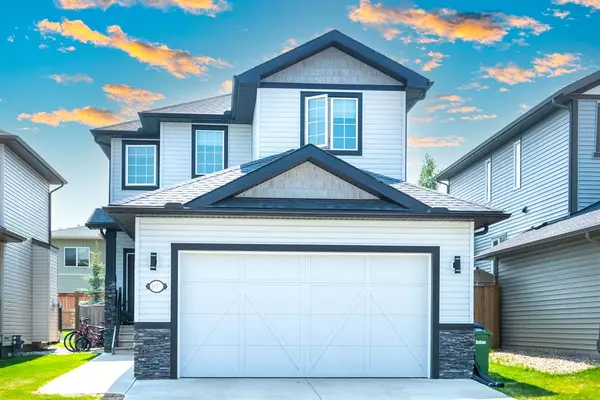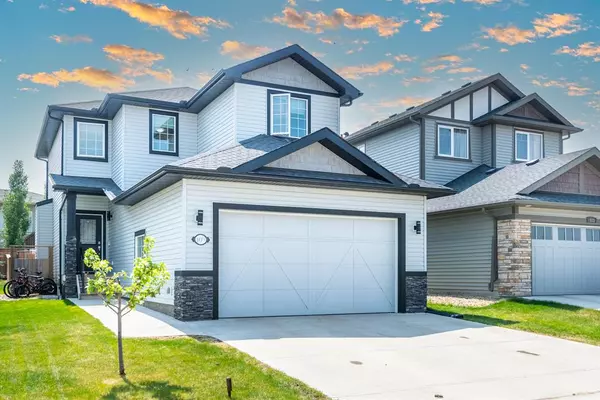For more information regarding the value of a property, please contact us for a free consultation.
109 Wildrose GN Strathmore, AB T1P 0G4
Want to know what your home might be worth? Contact us for a FREE valuation!

Our team is ready to help you sell your home for the highest possible price ASAP
Key Details
Sold Price $555,000
Property Type Single Family Home
Sub Type Detached
Listing Status Sold
Purchase Type For Sale
Square Footage 1,762 sqft
Price per Sqft $314
Subdivision Wildflower
MLS® Listing ID A2051761
Sold Date 06/03/23
Style 2 Storey
Bedrooms 4
Full Baths 3
Half Baths 1
Originating Board Calgary
Year Built 2016
Annual Tax Amount $3,766
Tax Year 2022
Lot Size 3,982 Sqft
Acres 0.09
Property Description
Discover the epitome of tranquil living in the vibrant community of Wildflower in Strathmore, Alberta. Nestled amidst picturesque landscapes and offering a harmonious blend of comfort and elegance, this stunning former show home is now available for sale. Prepare to be captivated by the beauty and serenity of this wonderful home! Located in the sought-after Wildflower neighborhood, this house offers the perfect escape from the hustle and bustle of city life. Enjoy the harmony of nature, with parks, walking trails, and green spaces right at your doorstep. Immerse yourself in the breathtaking Alberta scenery every day! Step inside and be greeted by a spacious and well-designed layout that encompasses both functionality and style. This air-conditioned house features 4 bedrooms and 3 full bathrooms and 1 half bath, providing ample space for you and your family. The open concept living area is perfect for entertaining guests or simply relaxing with loved ones. Indulge in the modern conveniences that this house has to offer. The kitchen boasts a walkthrough pantry, sleek stainless-steel appliances, ample cabinet space, and a stylish breakfast bar with quartz countertops, making meal preparations a delight. The cozy fireplace in the living room sets the stage for cozy evenings and adds warmth to the ambiance. Elegant wrought iron railing accents staircase lead you upstairs to an owner's retreat that has been masterfully planned with ample room for a king-sized bedroom suite plus a sitting area and a spacious walk-in closet and a 5 pc en-suite. 2 more good sized bedrooms and a full bathroom complete the top floor. In-floor heat for the cooler days flows throughout the professionally finished lower level which has been designed with a bedroom and four-piece en-suite bath and a large open family room. The large, insulated double garage features in-floor heating to keep your vehicles nice and warm in winters. Step outside to the south facing yard, complete with a covered patio area perfect for hosting summer barbecues or simply enjoying the fresh air and to unwind in your own personal retreat. Enjoy the convenience of nearby schools, shopping centers, and recreational facilities, all within easy reach. Make lasting memories as you explore the local amenities and get to know your friendly neighbors. Be sure to read the rest of the long list of features and upgrades this home offers. For more information or to schedule a private tour, contact your favourite real estate agent. Act fast and secure your slice of Wildflower paradise today!
Location
Province AB
County Wheatland County
Zoning R1N
Direction N
Rooms
Other Rooms 1
Basement Finished, Full
Interior
Interior Features Breakfast Bar, Ceiling Fan(s), Central Vacuum, Closet Organizers, Kitchen Island, Open Floorplan, Pantry, Recessed Lighting, See Remarks, Stone Counters, Walk-In Closet(s)
Heating Forced Air, Natural Gas
Cooling Central Air
Flooring Carpet, Hardwood
Fireplaces Number 1
Fireplaces Type Gas, Living Room
Appliance Central Air Conditioner, Dishwasher, Dryer, Electric Stove, Garage Control(s), Garburator, Microwave, Washer, Window Coverings
Laundry Main Level
Exterior
Parking Features Double Garage Attached, Heated Garage, Insulated
Garage Spaces 2.0
Garage Description Double Garage Attached, Heated Garage, Insulated
Fence Fenced
Community Features Park, Playground, Schools Nearby, Shopping Nearby, Sidewalks, Street Lights, Walking/Bike Paths
Utilities Available Electricity Connected, Natural Gas Connected, Sewer Connected, Water Connected
Roof Type Asphalt Shingle
Porch Patio, See Remarks
Lot Frontage 35.99
Exposure S
Total Parking Spaces 4
Building
Lot Description Back Yard, Lawn, Landscaped, Level, Underground Sprinklers
Foundation Poured Concrete
Sewer Public Sewer
Architectural Style 2 Storey
Level or Stories Two
Structure Type Vinyl Siding,Wood Frame
Others
Restrictions Restrictive Covenant,Utility Right Of Way
Tax ID 75632991
Ownership Private
Read Less



