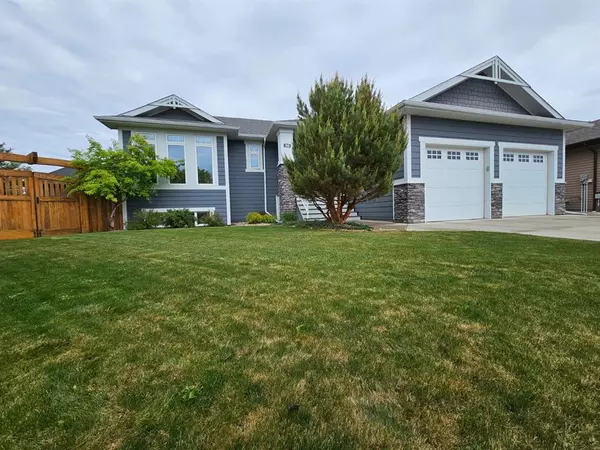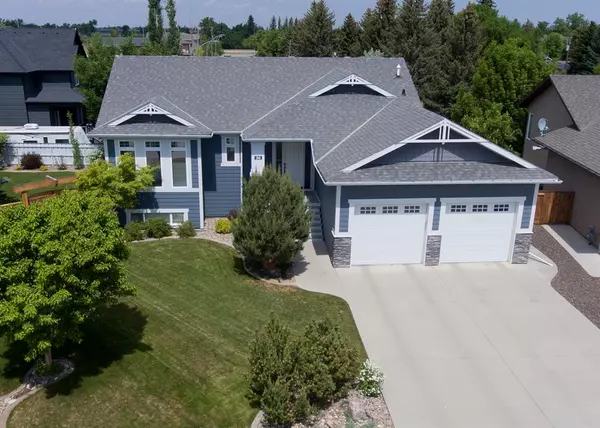For more information regarding the value of a property, please contact us for a free consultation.
36 Waterfront LNDG Coaldale, AB T1M0B4
Want to know what your home might be worth? Contact us for a FREE valuation!

Our team is ready to help you sell your home for the highest possible price ASAP
Key Details
Sold Price $570,000
Property Type Single Family Home
Sub Type Detached
Listing Status Sold
Purchase Type For Sale
Square Footage 1,523 sqft
Price per Sqft $374
MLS® Listing ID A2052032
Sold Date 06/04/23
Style Bungalow
Bedrooms 4
Full Baths 2
Half Baths 1
Originating Board Lethbridge and District
Year Built 2010
Annual Tax Amount $4,830
Tax Year 2022
Lot Size 9,878 Sqft
Acres 0.23
Property Description
Welcome to this amazing bungalow in Coaldale! Walking up the home you can appreciate the care that's been put in the beautiful landscaping, with plenty of foliage and flowers making use of the large lot. A huge entryway greets you through the front door, leading to the open living area, with plenty of huge windows to bring in natural light throughout the home. The kitchen features a huge granite kitchen island with wrap around barstool seating. Off the dining area you have access to a huge deck with partial cover of a pergola, low maintenance with composite decking, and overlooking the backyard. Vaulted ceilings and warm tones throughout the space make this the perfect place to cozy up all year round. The pantry walks through to the entrance for an easy time putting away groceries and making sure you always have plenty of space. Down the hall you'll find another large bedroom used as an office, a 2 piece ensuite, and the huge master bedroom, with a large walk-in closet, and 5 piece ensuite, with soaking tub in an alcove with huge frosted windows perfect to make this the relaxing space of your dreams. Downstairs you'll find more amazing features, including high ceilings, a beautiful granite bar, a lovely stone fireplace, and a walkout to the immaculate backyard. Two large bedrooms, plus a den give you plenty of space, with another 4 piece bathroom. Outside you'll find the space has been used to provide a great outdoor experience, fully landscaped with plenty of trees, shrubs, a well kept lawn, and additional patio space under the main deck, perfect for keeping cool in the shade. If that isn't enough, this home also has a heated garage, HRV System, and speakers throughout the home for your convenience! This beautiful home is just waiting for you to enjoy it!
Location
Province AB
County Lethbridge County
Zoning R1A
Direction W
Rooms
Other Rooms 1
Basement Finished, Full
Interior
Interior Features Bar, High Ceilings, Jetted Tub, Kitchen Island
Heating Forced Air
Cooling Central Air
Flooring Carpet, Laminate
Fireplaces Number 1
Fireplaces Type Gas
Appliance Bar Fridge, Central Air Conditioner, Dishwasher, Garage Control(s), Microwave, Refrigerator, Stove(s), Washer/Dryer, Window Coverings
Laundry In Hall
Exterior
Parking Features Double Garage Attached
Garage Spaces 2.0
Garage Description Double Garage Attached
Fence Fenced
Community Features Park, Playground, Schools Nearby, Shopping Nearby
Roof Type Asphalt Shingle
Porch Deck, Patio
Lot Frontage 35.0
Total Parking Spaces 4
Building
Lot Description Landscaped, Pie Shaped Lot, See Remarks
Foundation Poured Concrete
Architectural Style Bungalow
Level or Stories One
Structure Type Composite Siding
Others
Restrictions None Known
Tax ID 56222632
Ownership Private
Read Less



