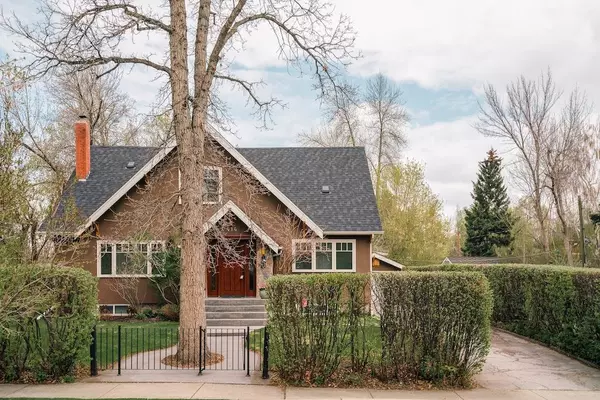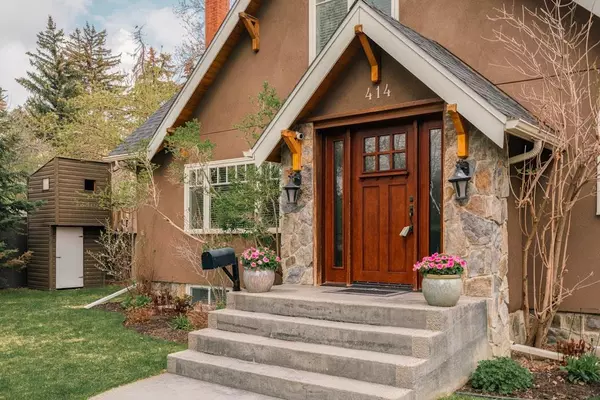For more information regarding the value of a property, please contact us for a free consultation.
414 40 AVE SW Calgary, AB T2S 0X6
Want to know what your home might be worth? Contact us for a FREE valuation!

Our team is ready to help you sell your home for the highest possible price ASAP
Key Details
Sold Price $1,287,500
Property Type Single Family Home
Sub Type Detached
Listing Status Sold
Purchase Type For Sale
Square Footage 2,149 sqft
Price per Sqft $599
Subdivision Elbow Park
MLS® Listing ID A2047028
Sold Date 06/04/23
Style 2 Storey
Bedrooms 4
Full Baths 3
Half Baths 1
Originating Board Calgary
Year Built 1929
Annual Tax Amount $6,331
Tax Year 2022
Lot Size 6,426 Sqft
Acres 0.15
Property Description
Located at the end of a cul-de-sac & across from green space, this significantly upgraded home offers an exciting opportunity to move into Elbow Park, one of the cities most desirable communities. Originally built in 1929 this gracious property resides on a large 6426 ft2 lot & offers 3150 ft2 of living space; it has been thoughtfully updated to maintain the character & charm while incorporating all modern day conveniences. Beautiful mature landscaping welcomes you home, the curb appeal is outstanding. The main floor offers contemporary smooth concrete floors & an open concept design. The living area enjoys large South facing windows which bring in ample natural light. A wood burning fireplace with concrete surround is a beautiful focal point. The kitchen is complete with a gas range, quartz countertops, SS fridge & dishwasher, wine fridge, & convenient prep sink. A corner pantry provides loads of storage. The dining area is immediately adjacent & open to the kitchen, ideal for entertaining. A 2 pc bath is discreetly tucked away by the main floor laundry/mud room. A bright & spacious South exposed main floor office/den is ideal for working from home & offers views South toward the Elbow River. The upper level hosts three great sized bedrooms, the primary with custom built-ins, walk-in closet & 4 pc en-suite. Second & third beds are large, bright, & enjoy custom millwork; the main bath offers a deep jetted tub. The lower level is fully finished with large windows & polished concrete floors. An open concept rec/media area is perfect for games & media; a 4th bed & 3 pc bath is ideal for guests &/or teens. The lower level is kept comfortable via in floor hydronic heating. The grounds are private with mature landscaping & a stucco fence to the West. The backyard is low maintenance with beautiful smooth concrete work creating multiple sitting/entertaining areas. The property has been freshly painted inside & out, upgraded insulation, new plumbing & electrical, heating provided by ultra efficient heat exchangers, Central AC keeps the upper floor cool in the Summer months, new roof in 2018. Elbow Park is one of the cities oldest & most desirable communities: the home is in the walk-zone to Elbow Park Elementary School, on the Elbow River Pathway system allowing for endless recreation opportunities. You will enjoy the easy access to 4th street, the downtown core, & being an easy stroll to many of the cities best parks & playgrounds, call for more information on the great opportunity!
Location
Province AB
County Calgary
Area Cal Zone Cc
Zoning R-C1
Direction S
Rooms
Other Rooms 1
Basement Finished, Full
Interior
Interior Features Built-in Features, Central Vacuum, Closet Organizers, Double Vanity, Jetted Tub, Kitchen Island, No Smoking Home, Open Floorplan, Recessed Lighting, Sump Pump(s), Walk-In Closet(s), Wired for Sound
Heating Boiler, In Floor, Forced Air, Hot Water, Natural Gas
Cooling Central Air
Flooring Concrete, Hardwood
Fireplaces Number 1
Fireplaces Type Living Room, See Remarks, Wood Burning
Appliance Central Air Conditioner, Dishwasher, Freezer, Gas Stove, Microwave, Range Hood, Refrigerator, Washer/Dryer, Water Softener, Window Coverings, Wine Refrigerator
Laundry Main Level
Exterior
Parking Features Single Garage Detached
Garage Spaces 1.0
Garage Description Single Garage Detached
Fence Fenced
Community Features Clubhouse, Park, Playground, Schools Nearby, Shopping Nearby, Tennis Court(s), Walking/Bike Paths
Roof Type Asphalt Shingle
Porch Patio
Lot Frontage 73.0
Total Parking Spaces 3
Building
Lot Description Cul-De-Sac, Low Maintenance Landscape, Level
Foundation Poured Concrete
Architectural Style 2 Storey
Level or Stories Two
Structure Type Stucco,Wood Frame
Others
Restrictions None Known
Tax ID 76471086
Ownership Private
Read Less



