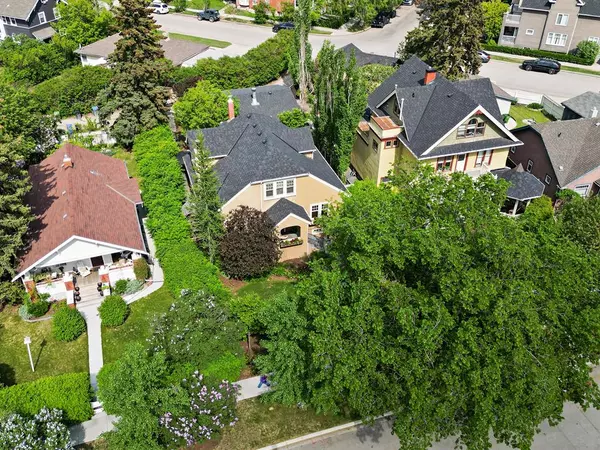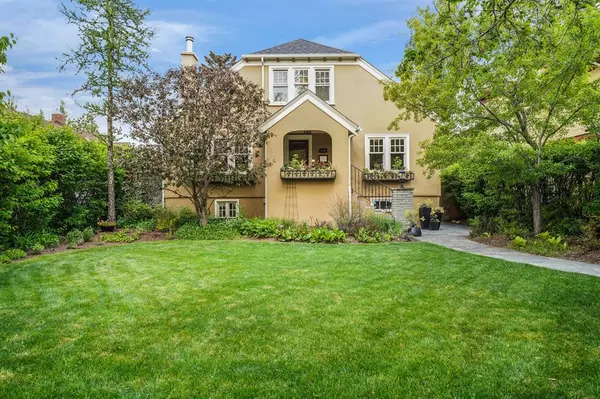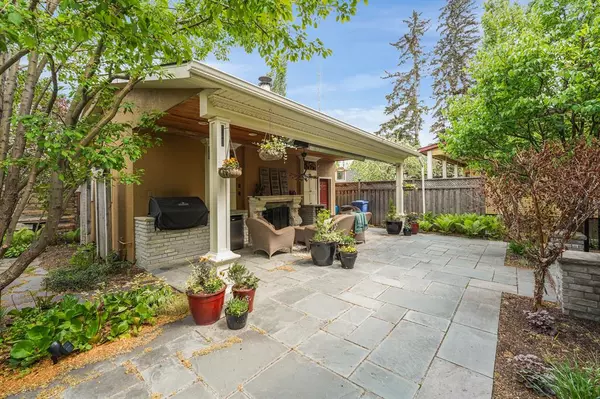For more information regarding the value of a property, please contact us for a free consultation.
314 Sharon AVE SW Calgary, AB T3C 2G7
Want to know what your home might be worth? Contact us for a FREE valuation!

Our team is ready to help you sell your home for the highest possible price ASAP
Key Details
Sold Price $1,400,000
Property Type Single Family Home
Sub Type Detached
Listing Status Sold
Purchase Type For Sale
Square Footage 2,027 sqft
Price per Sqft $690
Subdivision Scarboro
MLS® Listing ID A2053004
Sold Date 06/04/23
Style 2 Storey
Bedrooms 5
Full Baths 3
Originating Board Calgary
Year Built 1925
Annual Tax Amount $6,241
Tax Year 2022
Lot Size 6,458 Sqft
Acres 0.15
Property Description
** OPEN HOUSE Saturday, June 3rd, 2pm-4pm **. Immerse yourself in the perfect blend of modern updates and historic charm - and an impressive backyard oasis located in the heart of the inner city. As you approach the home, situated on a tree-lined cul-de-sac, you'll immediately be captivated by its curb appeal, highlighted by a majestic elm tree shading the front yard. The front porch welcomes you inside into the spacious foyer.
To your right, the front room boasts newly crafted custom bookcases, while on the left, elegant French doors lead you into the living room, featuring beautifully refinished hardwood floors and a cozy wood-burning fireplace. The living room seamlessly flows into the formal dining room, creating an inviting space for entertaining guests.
At the core of this home lies the expansive kitchen, exuding classic charm with its full-height shaker-style cabinets, pristine granite countertops, farmhouse-style sink, and an island providing additional storage. The kitchen also boasts new appliances and a built-in breakfast nook, creating a warm and inviting atmosphere. Conveniently, from the kitchen, you can access the backyard, where you can savor your evenings grilling dinner on the built-in barbecue or unwinding in front of the outdoor fireplace, enjoying both the warmth of the fire and the overhead heater.
Completing the main level is a beautiful and timeless bathroom, showcasing the perfect blend of functionality and style. Upstairs, you will discover three generously sized bedrooms and an additional well-appointed bathroom. The lower level, accessible from inside or out, presents a spacious mudroom with ample storage, a newly designed laundry room featuring a sink and additional storage, a fitness area, a family room with built-in bookcases, two extra bedrooms, and another bathroom.
The low-maintenance perennial landscaping surrounding the property offers a personal sanctuary, shielding you from the hustle and bustle of the city. However, mere steps away, you will find Sunalta Park, a hub of recreational activities such as tobogganing and skating in the winter, bike lanes and pathways, the Triangle Park off-leash area, the Calgary Tennis Club, the LRT, and much more!
Since acquiring the property, the owners have made many upgrades to enhance its overall functionality and aesthetic appeal. These improvements include a new furnace, hot water tank, and AC system, upgraded insulation in the attic and walls, the installation of a sump pump, the replacement of original stipple ceilings, the addition of custom built-ins, refinishing of the hardwood floors, the addition of window boxes to the front of the house, the transformation of the backyard through landscaping, the installation of a new roof and eaves, the upgrading of windows, heated tile flooring on the main level and in all bathrooms, the addition of new shutters, fixtures, appliances, and much more.
Location
Province AB
County Calgary
Area Cal Zone Cc
Zoning R-C1
Direction SW
Rooms
Basement Finished, Walk-Out
Interior
Interior Features Bookcases, Breakfast Bar, Built-in Features, Central Vacuum, Closet Organizers, Crown Molding, French Door, Granite Counters, Kitchen Island, Recessed Lighting, Storage, Wired for Sound
Heating In Floor, Forced Air
Cooling Central Air
Flooring Carpet, Hardwood, Tile
Fireplaces Number 2
Fireplaces Type Living Room, Mantle, Outside, Raised Hearth, Tile, Wood Burning
Appliance Central Air Conditioner, Dishwasher, Dryer, Garage Control(s), Gas Range, Microwave, Range Hood, Refrigerator, Washer, Window Coverings
Laundry Laundry Room, Sink
Exterior
Parking Features Double Garage Detached, Garage Faces Rear, Oversized
Garage Spaces 2.0
Garage Description Double Garage Detached, Garage Faces Rear, Oversized
Fence Fenced
Community Features Park, Playground, Pool, Schools Nearby, Shopping Nearby, Sidewalks, Street Lights, Tennis Court(s), Walking/Bike Paths
Roof Type Asphalt Shingle
Porch Awning(s), Front Porch, Patio
Lot Frontage 50.0
Total Parking Spaces 2
Building
Lot Description Back Yard, Cul-De-Sac, Fruit Trees/Shrub(s), Landscaped, Many Trees, Underground Sprinklers, Yard Lights, Private
Foundation Poured Concrete
Architectural Style 2 Storey
Level or Stories Two
Structure Type Stucco,Wood Frame
Others
Restrictions Restrictive Covenant
Tax ID 83047910
Ownership Private
Read Less



