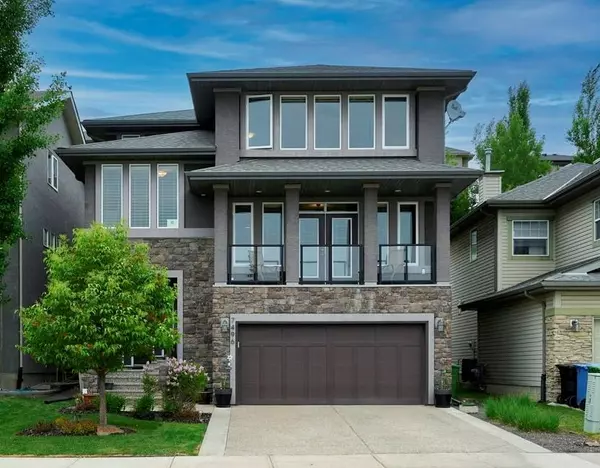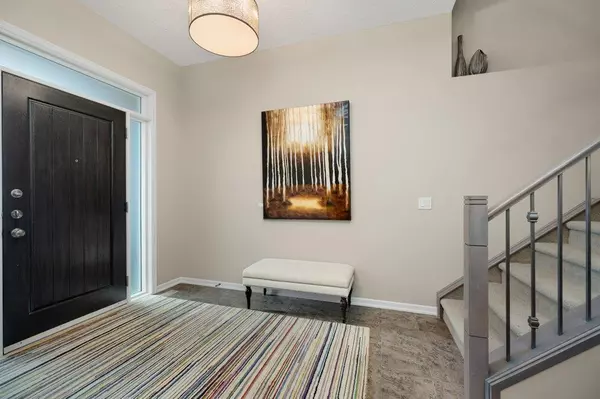For more information regarding the value of a property, please contact us for a free consultation.
7496 Springbank WAY SW Calgary, AB T3H 4V4
Want to know what your home might be worth? Contact us for a FREE valuation!

Our team is ready to help you sell your home for the highest possible price ASAP
Key Details
Sold Price $1,095,000
Property Type Single Family Home
Sub Type Detached
Listing Status Sold
Purchase Type For Sale
Square Footage 2,568 sqft
Price per Sqft $426
Subdivision Springbank Hill
MLS® Listing ID A2053120
Sold Date 06/05/23
Style 2 Storey
Bedrooms 3
Full Baths 3
Half Baths 1
Originating Board Calgary
Year Built 2011
Annual Tax Amount $6,091
Tax Year 2022
Lot Size 5,382 Sqft
Acres 0.12
Property Description
Executive custom built 2 storey with a fully developed walk up basement and a double attached garage in show home condition. Mountain and valley views from all levels. Very bright and open plan. 3 bedrooms plus an office and 4 bathrooms. Gorgeous foyer as you enter this beautiful home. Gourmet maple kitchen with a 6x6 center island and breakfast eating bar with granite countertops, designer tile backsplash and stainless steel appliances. Open to a large dining area and huge great room with a feature wall and gas fireplace. Patio doors leading out from the dining room to a large duradek with glass panels. 2 piece powder room. Main floor laundry room with cabinets. Spacious family room with built in speakers and patio doors leading out to a covered deck with mountain and valley views. Staircase leading upstairs to a landing with double French doors to a huge office with views. Large primary bedroom with a 5 piece spa like ensuite with large soaker tub and oversized shower. Huge walk in closet with organizers. Two other good sized bedrooms with a Jack and Jill 5 piece bathroom. Professionally developed walk up basement with large windows, recreation and family room. Wet bar with a dishwasher and a 3 piece bathroom and large storage room. Walk up to the large covered patio ideal for a hot tub. Beautiful landscaped yard with rocks and underground sprinkler system. Pride of ownership shown throughout. Double attached insulated garage with vacuum system outlet and accessories. Quiet location, fronts onto a green space and walking paths. Close to schools, amenities, and minutes to downtown. Easy access to highway 8, Stoney Trail, and Glenmore Trail. Excellent family home. Exceptional Value!
Location
Province AB
County Calgary
Area Cal Zone W
Zoning R-1
Direction S
Rooms
Other Rooms 1
Basement Finished, Walk-Out
Interior
Interior Features Breakfast Bar, Ceiling Fan(s), Central Vacuum, Double Vanity, Granite Counters, No Animal Home, Open Floorplan, Soaking Tub, Walk-In Closet(s)
Heating Forced Air, Natural Gas
Cooling None
Flooring Carpet, Ceramic Tile, Hardwood
Fireplaces Number 1
Fireplaces Type Gas, Living Room
Appliance Dishwasher, Garage Control(s), Microwave, Oven, Refrigerator, Window Coverings
Laundry Laundry Room, Main Level
Exterior
Parking Features Double Garage Detached, Driveway, Garage Door Opener, Insulated, Owned
Garage Spaces 2.0
Garage Description Double Garage Detached, Driveway, Garage Door Opener, Insulated, Owned
Fence Fenced
Community Features Park, Playground, Schools Nearby, Shopping Nearby
Roof Type Asphalt Shingle
Porch Deck
Lot Frontage 12.21
Total Parking Spaces 2
Building
Lot Description Back Yard, Few Trees, Front Yard, Lawn, Landscaped, Underground Sprinklers, Treed, Views
Foundation Poured Concrete
Architectural Style 2 Storey
Level or Stories Two
Structure Type Wood Frame
Others
Restrictions None Known
Tax ID 83057772
Ownership Private
Read Less



