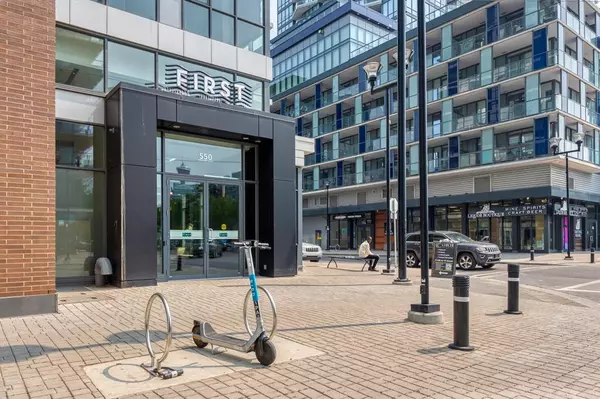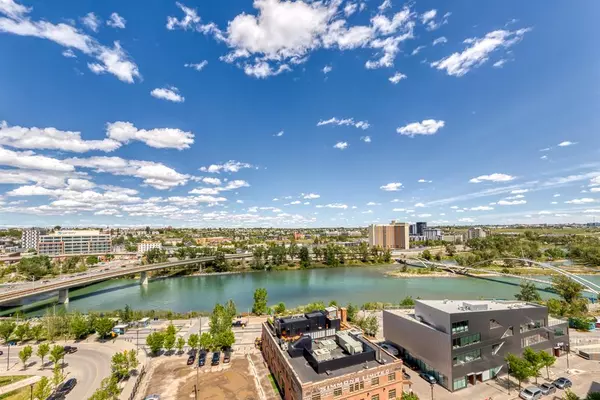For more information regarding the value of a property, please contact us for a free consultation.
550 Riverfront AVE SE #1310 Calgary, AB T2G 1E5
Want to know what your home might be worth? Contact us for a FREE valuation!

Our team is ready to help you sell your home for the highest possible price ASAP
Key Details
Sold Price $400,000
Property Type Condo
Sub Type Apartment
Listing Status Sold
Purchase Type For Sale
Square Footage 725 sqft
Price per Sqft $551
Subdivision Downtown East Village
MLS® Listing ID A2050533
Sold Date 06/05/23
Style Apartment
Bedrooms 2
Full Baths 2
Condo Fees $648/mo
Originating Board Calgary
Year Built 2015
Annual Tax Amount $2,312
Tax Year 2022
Property Description
Don't miss this modern Apartment with a Beautiful Bow River view located in the Downtown East Village! This corner unit features 2 Beds 2 Baths and 725 sq. ft. of living space. 9' high ceilings, and Open concept throughout the Living Room and Kitchen. Lots of Floors to ceiling windows flood the home with natural light. The gourmet Kitchen has ample cabinets, an eating area, and a movable center island with Quartz countertops. The sunny South-facing Living Room leads to your Balcony with deck tiles. Enjoy your relaxing time with this unobstructed view of the Bow River and the city! From the Living Room and Master Bedroom you have another view of the Calgary Towner and Bell Studio. The Master Bedroom offers 2 closets and a 3 pc Ensuite with Quartz countertops and a standing shower. The 2nd Bedroom with a closet and a great view of Bow River and the bridge. A 4 pc Bath with Quartz countertops and convenient in-suite Laundry complete this unit. It also offers a Titled underground parking stall. Amenities of the building include Roof Top Sky Lounge, a full kitchen, a meeting/game room, Creative Room, a pool room, WI-Fi Cafe, Yoga Studio, Residents Gym, and Guest Suite. Steps to shopping like SuperStore, National Music Centre Studio Bell, Riverwalk Path, Trendy Eateries and Boutique Shops, Saddledome, Downtown Library, and C-train. This home is a must-see. Book your showing today!
Location
Province AB
County Calgary
Area Cal Zone Cc
Zoning CC-EMU
Direction W
Rooms
Other Rooms 1
Interior
Interior Features High Ceilings, Kitchen Island, Open Floorplan, Quartz Counters
Heating Forced Air
Cooling None
Flooring Laminate
Appliance Dishwasher, Dryer, Electric Cooktop, Microwave, Oven, Refrigerator, Washer
Laundry In Unit, Laundry Room
Exterior
Parking Features Stall, Underground
Garage Description Stall, Underground
Community Features Park, Schools Nearby, Shopping Nearby, Sidewalks, Street Lights
Amenities Available Elevator(s), Fitness Center, Gazebo, Guest Suite, Parking, Party Room, Recreation Facilities, Recreation Room, Roof Deck, Secured Parking, Storage, Visitor Parking
Porch Balcony(s)
Exposure N
Total Parking Spaces 1
Building
Story 18
Architectural Style Apartment
Level or Stories Single Level Unit
Structure Type Brick,Concrete,Glass
Others
HOA Fee Include Common Area Maintenance,Insurance,Parking,Professional Management,Reserve Fund Contributions,Sewer,Snow Removal,Trash,Water
Restrictions Board Approval
Tax ID 76568646
Ownership Private
Pets Allowed Restrictions
Read Less



