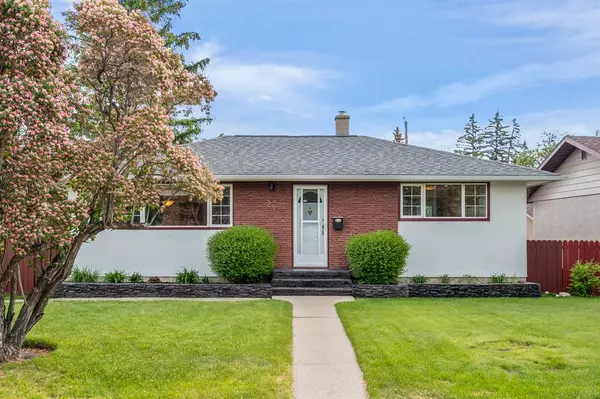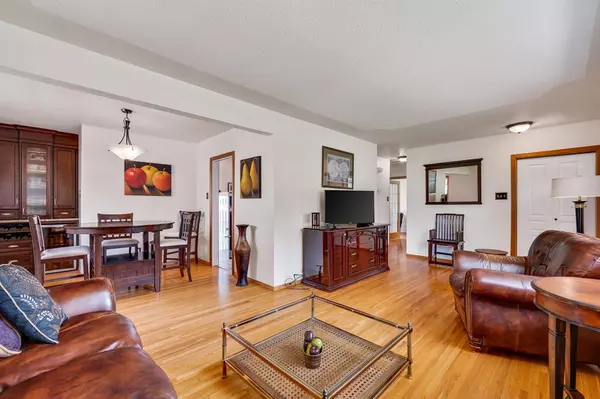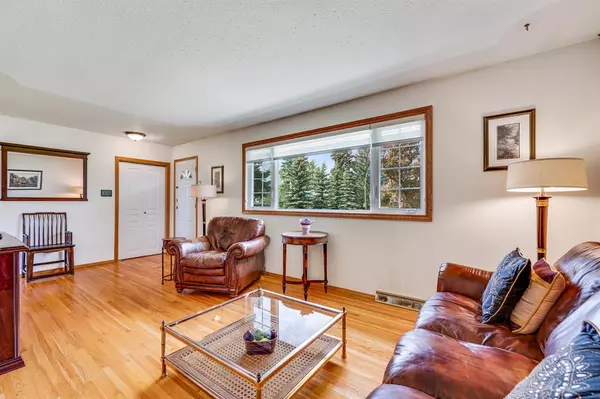For more information regarding the value of a property, please contact us for a free consultation.
24 Wimbledon CRES SW Calgary, AB T3C 3H7
Want to know what your home might be worth? Contact us for a FREE valuation!

Our team is ready to help you sell your home for the highest possible price ASAP
Key Details
Sold Price $645,000
Property Type Single Family Home
Sub Type Detached
Listing Status Sold
Purchase Type For Sale
Square Footage 907 sqft
Price per Sqft $711
Subdivision Wildwood
MLS® Listing ID A2053548
Sold Date 06/05/23
Style Bungalow
Bedrooms 2
Full Baths 2
Originating Board Calgary
Year Built 1958
Annual Tax Amount $3,496
Tax Year 2022
Lot Size 4,994 Sqft
Acres 0.11
Property Description
This is the perfect, most meticulous bungalow for a couple, professionals, down-sizers, empty nesters, or active lifestyle enthusiasts that will not sacrifice location… This aggressively priced, Air Conditioned, Wildwood beauty is in pristine condition, inside and out. The two bedrooms up have been converted to one large master, with double door entry and access to your stunning, low-maintenance backyard through the 2nd set of master French doors. The renovated kitchen is the first to greet you from the back entry, with travertine tiled floors, custom cherry wood soft-close cabinets, granite counters, and a sit-up breakfast nook. Newer stainless steel appliance package, hood fan, under-mount + pot lighting. The open, living and dining rooms are complemented with custom wainscot wall detail and a built-in credenza, complete w/bar fridge. New windows throughout, bring in loads of natural Southwest sunlight. The 4pc bath on the main, just off the master bedroom, is also renovated with a custom-built vanity, limestone heated flooring, heated towel rack + stone tub-surround. Hardwood floors, custom window coverings, and pot lighting are a few more upgrades to this lovely home. Down the cherry hardwood steps to the lower level, you'll find a nice-sized 2nd bedroom, an office, nice living room, with a warm electric fireplace, solid wood, built-in wall unit with more wainscot detail, white shiplap paneled with coffered ceilings, above grade windows and a 3pc bath w/ shower. Last, but certainly not least, the backyard is a nice little piece of private paradise. Massive stamped concrete patio, just enough green grass for appeal or pet, gazebo, beautiful trees, shed, concrete planters, and your own oversized double garage with covered carport. Newer roof, soffits w/ recessed night lighting, gutters, central vac + Air Conditioning. Not far from Edworthy Park, close to shopping, transit, and only 10 min to downtown. Unable to find the ‘forever' home vs condo living? This is it! But see it soon.
Location
Province AB
County Calgary
Area Cal Zone W
Zoning R-C1
Direction W
Rooms
Basement Finished, Full
Interior
Interior Features Breakfast Bar, Granite Counters
Heating Forced Air, Natural Gas
Cooling Central Air
Flooring Ceramic Tile, Hardwood
Fireplaces Number 1
Fireplaces Type Electric
Appliance Central Air Conditioner, Dishwasher, Microwave, Range Hood, Refrigerator, Stove(s), Washer/Dryer
Laundry In Basement
Exterior
Parking Features Alley Access, Double Garage Detached, Parking Pad
Garage Spaces 3.0
Carport Spaces 1
Garage Description Alley Access, Double Garage Detached, Parking Pad
Fence Cross Fenced
Community Features Park, Playground, Schools Nearby, Shopping Nearby, Walking/Bike Paths
Roof Type Asphalt Shingle
Porch Patio
Lot Frontage 50.0
Total Parking Spaces 3
Building
Lot Description Back Lane, Back Yard, Gazebo, Low Maintenance Landscape, Rectangular Lot, Treed
Foundation Poured Concrete
Architectural Style Bungalow
Level or Stories One
Structure Type Brick,Stucco,Wood Frame
Others
Restrictions Utility Right Of Way
Tax ID 76665969
Ownership Private
Read Less



