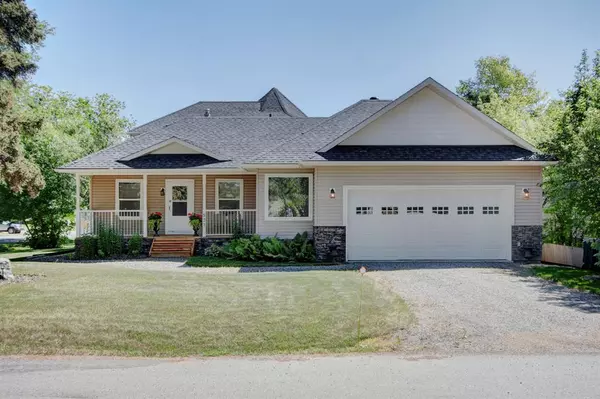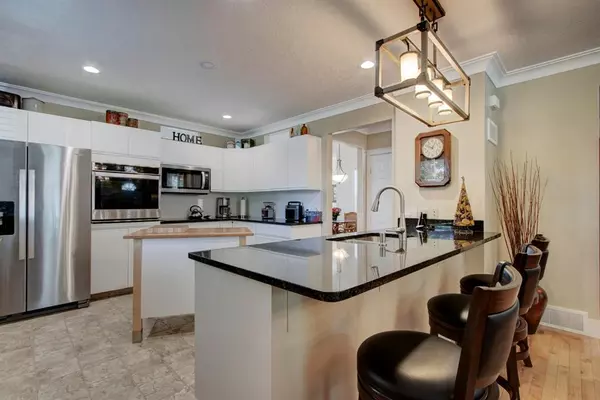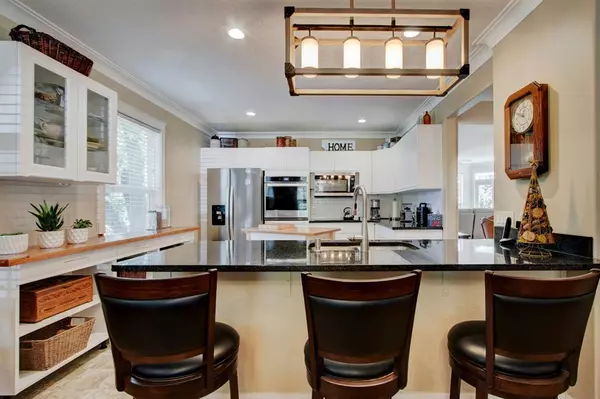For more information regarding the value of a property, please contact us for a free consultation.
521 Royalite WAY SE Diamond Valley, AB T0L 2A0
Want to know what your home might be worth? Contact us for a FREE valuation!

Our team is ready to help you sell your home for the highest possible price ASAP
Key Details
Sold Price $785,000
Property Type Single Family Home
Sub Type Detached
Listing Status Sold
Purchase Type For Sale
Square Footage 2,044 sqft
Price per Sqft $384
MLS® Listing ID A2034572
Sold Date 06/05/23
Style 1 and Half Storey
Bedrooms 2
Full Baths 2
Half Baths 2
Originating Board Calgary
Year Built 2004
Annual Tax Amount $5,749
Tax Year 2022
Lot Size 0.258 Acres
Acres 0.26
Lot Dimensions rectangular
Property Description
Welcome to a Foothills Gem located just off the 17th Green of the Turner Valley Golf Course. This country retreat nestled on the ridge above the Sheep River on the outskirts of Turner Valley offers acreage style living with the convenience of small town services and community ambience. Royalite Way has been the premiere address in Turner Valley since it was established as the neighbourhood for Imperial Oil's executives when its new natural gas plant was built here in the 1930s. This is a rare opportunity to acquire a quarter acre with an unrivalled private corner location and breathtaking views of the pond & greens of the 8th and 17th holes of the golf course. The original bungalow was renovated, raised and then annexed to a two-storey addition and large garage/workshop structure both built between 2004-2006. The beautiful result is a 2,045 s.f. one and a half storey home with finished basement which presents gracefully to both the east and west elevations in traditional style with inviting wraparound veranda, patio and porch space. (You will always have a spot in the sun). Come inside and you are in a one-of-a-kind original layout. A huge open living area with double French doors to the covered veranda is flooded in natural light and serene views. Stairs lead up to the Master retreat and artist studio/loft with skylight. In the original section on the main floor is a gorgeously appointed contemporary kitchen with induction cook-top, counter-height convection oven, microwave hood fan, granite counter-tops and breakfast bar, movable island/prep table and custom cabinetry. The dining area and adjacent den/sitting room combine for open concept entertaining and will accommodate large tables and seating for those family gatherings and special occasions. Downstairs you will find a huge family/rec room that will serve as a great spot for your fitness equipment with room to spare for games/media/entertainment. A guest bedroom along with laundry, storage and furnace room fill the remainder of the 1,200 square feet on this level. For the avid handyman, mechanically-minded or serious tradesperson there is a garage (oversized) and workshop that is thoughtfully designed, brilliantly equipped and configured to suit almost anyone's needs.... (and, of course, independently heated to take the edge off of working in the winter). The current condition of this home is the definition of immaculate. Lovingly cared for and maintained by the owners of the past 25 years – the pride of ownership and attention to detail in all the finishing and appointments is readily evident. So to in the garden – where mature trees, shrubs, annuals & perennials grow abundantly providing seasonal colour. Bike/walking paths and interpretive trails are only steps away from this home – as is the Sheep River which is known for its great fishing and kayaking. While you can enjoy nature on your doorstep, Calgary is only a 40 minute drive and Okotoks only 20. Your lifestyle upgrade awaits...
Location
Province AB
County Foothills County
Zoning RR-2 Residential
Direction E
Rooms
Other Rooms 1
Basement Finished, Full
Interior
Interior Features Breakfast Bar, Ceiling Fan(s), Central Vacuum, Closet Organizers, Crown Molding, Double Vanity, French Door, Granite Counters, Jetted Tub, Kitchen Island, No Animal Home, No Smoking Home, Recessed Lighting, Skylight(s), Soaking Tub, Storage, Sump Pump(s), Track Lighting, Vinyl Windows, Walk-In Closet(s)
Heating Forced Air, Natural Gas, Zoned
Cooling Other
Flooring Carpet, Hardwood, Vinyl
Fireplaces Number 1
Fireplaces Type Gas, Glass Doors, Living Room, Mantle, See Remarks
Appliance Bar Fridge, Convection Oven, Dishwasher, Dryer, Freezer, Garage Control(s), Gas Water Heater, Humidifier, Induction Cooktop, Microwave Hood Fan, Refrigerator, Satellite TV Dish, See Remarks, Washer, Water Softener, Window Coverings
Laundry In Basement, Laundry Room
Exterior
Parking Features 220 Volt Wiring, Aggregate, Alley Access, Double Garage Attached, Garage Faces Front, Gravel Driveway, Heated Garage, Insulated, Off Street, Oversized, Parking Pad, Secured, See Remarks, Workshop in Garage
Garage Spaces 2.0
Garage Description 220 Volt Wiring, Aggregate, Alley Access, Double Garage Attached, Garage Faces Front, Gravel Driveway, Heated Garage, Insulated, Off Street, Oversized, Parking Pad, Secured, See Remarks, Workshop in Garage
Fence Partial
Community Features Golf, Park, Pool, Schools Nearby, Shopping Nearby, Street Lights
Utilities Available DSL Available, Electricity Connected, Natural Gas Connected, Fiber Optics Available, Garbage Collection, High Speed Internet Available, Phone Available, Satellite Internet Available, Sewer Connected, Water Connected
Roof Type Asphalt Shingle
Porch Front Porch, Rear Porch, See Remarks, Side Porch, Wrap Around
Lot Frontage 75.27
Exposure W
Total Parking Spaces 6
Building
Lot Description Back Lane, Back Yard, Backs on to Park/Green Space, City Lot, Corner Lot, Front Yard, Lawn, Garden, No Neighbours Behind, Landscaped, Level, Many Trees, On Golf Course, Private, Rectangular Lot, See Remarks, Views
Foundation See Remarks, Slab, Wood
Sewer Public Sewer
Water Public
Architectural Style 1 and Half Storey
Level or Stories One and One Half
Structure Type See Remarks,Vinyl Siding,Wood Frame
Others
Restrictions None Known,Utility Right Of Way
Tax ID 56942387
Ownership Private
Read Less



