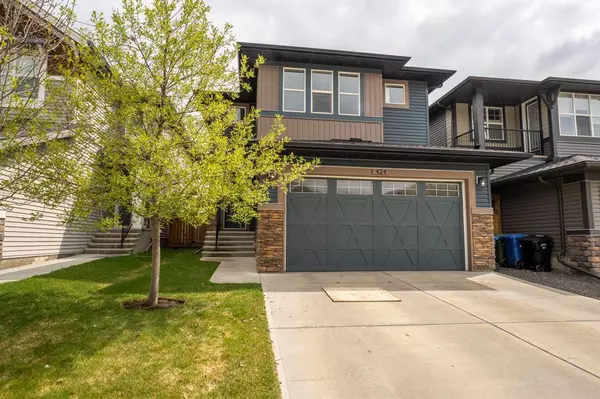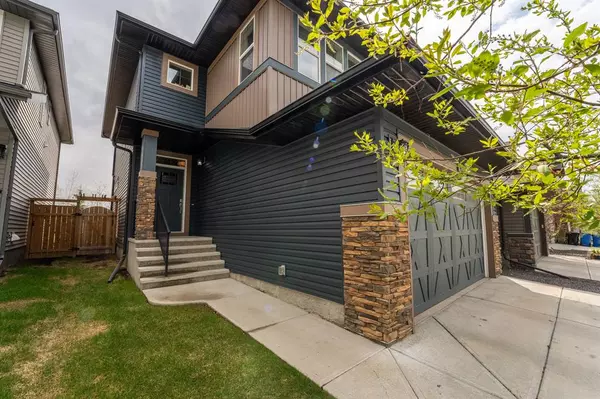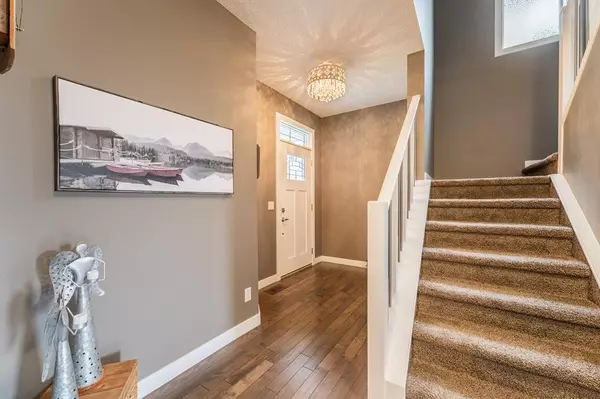For more information regarding the value of a property, please contact us for a free consultation.
424 Chaparral Valley WAY SE Calgary, AB T2X 0V3
Want to know what your home might be worth? Contact us for a FREE valuation!

Our team is ready to help you sell your home for the highest possible price ASAP
Key Details
Sold Price $675,000
Property Type Single Family Home
Sub Type Detached
Listing Status Sold
Purchase Type For Sale
Square Footage 2,125 sqft
Price per Sqft $317
Subdivision Chaparral
MLS® Listing ID A2048066
Sold Date 06/05/23
Style 2 Storey
Bedrooms 3
Full Baths 2
Half Baths 1
Originating Board Calgary
Year Built 2014
Annual Tax Amount $3,657
Tax Year 2022
Lot Size 3,918 Sqft
Acres 0.09
Property Description
Located on a peaceful street, this beautiful 3-bedroom home is perfectly situated just a short stroll from Fish Creek park and Sikome Lake pathways. Boasting an open and functional floor plan with abundant natural light and hand-scraped hardwood flooring throughout the main level, this home is both welcoming and practical. The spacious dining room is ideal for hosting guests, while the well-appointed kitchen features stainless steel appliances, quartz countertops, a central island with an undermount sink and flush eating bar, a walk-through pantry, and ample cupboard and counter space. On chilly days, cozy up in the Great room by the floor-to-ceiling tile-faced gas fireplace. The main level also features a convenient mudroom with cabinets, a wood counter, a built-in bench, and coat hooks for easy organization. The fully insulated and drywalled double garage and driveway can accommodate up to 4 cars. Upstairs, you'll find three generously sized bedrooms, including the primary bedroom with an indulgent ensuite bathroom that features a large vanity with a make-up desk, a custom shower, and a walk-in closet. The vaulted bonus room is perfect for a media room, playroom or home office. The 9' basement offers potential for a family room, an additional bedroom with a potential walk-in closet, and a roughed-in 3-piece bathroom. Outside, the yard is fully landscaped with a fence, deck, shed, and gas line for BBQ, providing a perfect space for relaxation and entertaining. New roof and siding (2022) This home is just a short walk to nearby parks, playgrounds, and community pathways, offering year-round enjoyment. Quick and easy access to nearby schools and amenities make this an ideal location. Don't miss your chance to view this lovingly maintained home, call today!
Location
Province AB
County Calgary
Area Cal Zone S
Zoning R-1N
Direction W
Rooms
Other Rooms 1
Basement Full, Unfinished
Interior
Interior Features Breakfast Bar, Kitchen Island, No Smoking Home, Quartz Counters, Recessed Lighting, Vaulted Ceiling(s), Vinyl Windows, Walk-In Closet(s)
Heating Fireplace(s), Forced Air, Natural Gas
Cooling None
Flooring Carpet, Ceramic Tile, Hardwood
Fireplaces Number 1
Fireplaces Type Gas, Great Room, Tile
Appliance Dishwasher, Electric Range, Garage Control(s), Garburator, Humidifier, Range Hood, Refrigerator
Laundry Upper Level
Exterior
Parking Features Concrete Driveway, Double Garage Attached, Garage Door Opener, Garage Faces Front, Insulated
Garage Spaces 2.0
Garage Description Concrete Driveway, Double Garage Attached, Garage Door Opener, Garage Faces Front, Insulated
Fence Fenced
Community Features Park, Playground, Schools Nearby, Shopping Nearby, Walking/Bike Paths
Roof Type Asphalt
Porch Deck
Lot Frontage 33.63
Exposure W
Total Parking Spaces 4
Building
Lot Description Landscaped
Foundation Poured Concrete
Architectural Style 2 Storey
Level or Stories Two
Structure Type Stone,Vinyl Siding
Others
Restrictions None Known
Tax ID 76824739
Ownership Private
Read Less
GET MORE INFORMATION




