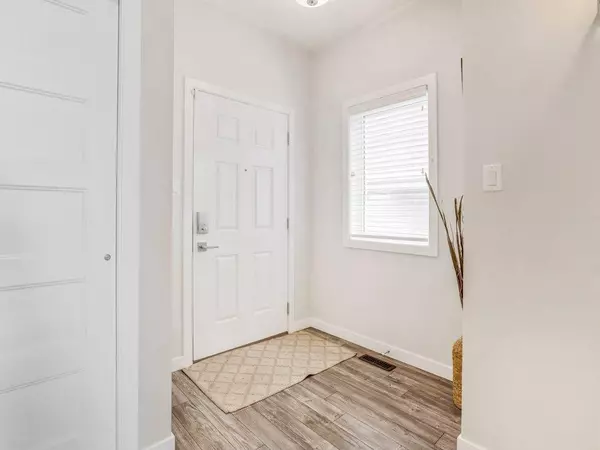For more information regarding the value of a property, please contact us for a free consultation.
870 Miners BLVD W Lethbridge, AB T1J5L9
Want to know what your home might be worth? Contact us for a FREE valuation!

Our team is ready to help you sell your home for the highest possible price ASAP
Key Details
Sold Price $510,000
Property Type Single Family Home
Sub Type Detached
Listing Status Sold
Purchase Type For Sale
Square Footage 1,939 sqft
Price per Sqft $263
Subdivision Copperwood
MLS® Listing ID A2042971
Sold Date 06/05/23
Style 2 Storey
Bedrooms 4
Full Baths 3
Half Baths 1
Originating Board Lethbridge and District
Year Built 2016
Annual Tax Amount $4,788
Tax Year 2022
Lot Size 4,105 Sqft
Acres 0.09
Property Description
Who's looking for the ultimate family home in one of the best family communities in Lethbridge? Welcome to this bright, open and gorgeous fully finished 2 storey home located in Copperwood in west Lethbridge. With 4 bedrooms and 4 bathrooms this home has all the space a family could want, including a second floor bonus room with a vaulted ceiling. The bright open kitchen boasts a large island for gathering and you don't often see a kitchen with the amount of cabinetry that this one has! The basement is recently fully finished with a large bedroom and a 4 piece bathroom. Also plumbed for a wet bar if ever desired. Enjoy your VIEW of the mountains with no neighbours behind! This 2016 built home shows like new and has been very well taken care of over the years. With its size, functionality and proximity to Copperwood Elementary School, along with several parks and walking paths you will quickly see why this home and neighbourhood are perfect for your family!
Location
Province AB
County Lethbridge
Zoning R-CL
Direction N
Rooms
Other Rooms 1
Basement Finished, Full
Interior
Interior Features Quartz Counters, Vaulted Ceiling(s)
Heating Forced Air
Cooling Central Air
Flooring Carpet, Laminate, Tile
Fireplaces Number 1
Fireplaces Type Gas
Appliance Central Air Conditioner, Dishwasher, Microwave, Oven, Refrigerator, Stove(s), Washer/Dryer
Laundry Laundry Room, Upper Level
Exterior
Parking Features Double Garage Attached
Garage Spaces 2.0
Garage Description Double Garage Attached
Fence Fenced
Community Features Lake, Park, Playground, Schools Nearby
Roof Type Asphalt Shingle
Porch Deck
Total Parking Spaces 4
Building
Lot Description Back Lane, City Lot, No Neighbours Behind, Views
Foundation Poured Concrete
Architectural Style 2 Storey
Level or Stories Two
Structure Type Vinyl Siding
Others
Restrictions None Known
Tax ID 75882767
Ownership Private
Read Less



