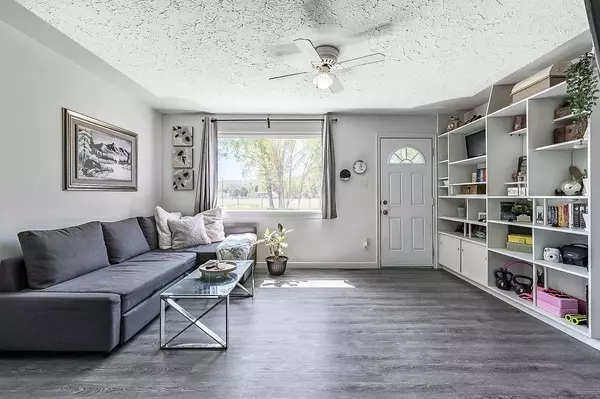For more information regarding the value of a property, please contact us for a free consultation.
8628 46 AVE NW Calgary, AB T3B 1Y7
Want to know what your home might be worth? Contact us for a FREE valuation!

Our team is ready to help you sell your home for the highest possible price ASAP
Key Details
Sold Price $495,000
Property Type Single Family Home
Sub Type Detached
Listing Status Sold
Purchase Type For Sale
Square Footage 1,004 sqft
Price per Sqft $493
Subdivision Bowness
MLS® Listing ID A2047718
Sold Date 06/05/23
Style Bungalow
Bedrooms 3
Full Baths 1
Originating Board Calgary
Year Built 1954
Annual Tax Amount $2,377
Tax Year 2022
Lot Size 5,995 Sqft
Acres 0.14
Property Description
Welcome Home! This is an amazing opportunity to own a beautifully updated 3 bedroom bungalow in Bowness! Attention has been paid to every detail including new shingles and gutters, appliances, flooring, paint, and general maintenance and upkeep.. the photos are an accurate representation of the property. This home is a perfect and affordable option for you to build equity and sits on a large 50 x 120 lot! Located in the heart of Bowness directly across from Belvedere Parkway School with a beautiful view of COP, this property is minutes to transit and less than a minute walk to the legendary Bowness park, possibly one of the nicest places in Calgary to spend the day with your family. Coupled with a multitude of pathways and parks along the river, see for yourself why Bowness is the place to be.. a home for you and yours!!
Location
Province AB
County Calgary
Area Cal Zone Nw
Zoning R-C1
Direction S
Rooms
Basement Crawl Space, None
Interior
Interior Features Built-in Features
Heating Forced Air, Natural Gas
Cooling None
Flooring Vinyl Plank
Appliance Dryer, Electric Stove, Range Hood, Refrigerator, Washer, Window Coverings
Laundry Main Level
Exterior
Parking Features Single Garage Detached
Garage Spaces 1.0
Garage Description Single Garage Detached
Fence Fenced
Community Features Park, Playground, Schools Nearby, Shopping Nearby, Sidewalks, Street Lights
Roof Type Asphalt Shingle
Porch None
Lot Frontage 49.97
Total Parking Spaces 3
Building
Lot Description Back Lane, Back Yard, City Lot
Foundation Block
Architectural Style Bungalow
Level or Stories One
Structure Type Stucco,Wood Frame
Others
Restrictions None Known
Tax ID 76826785
Ownership Private
Read Less



