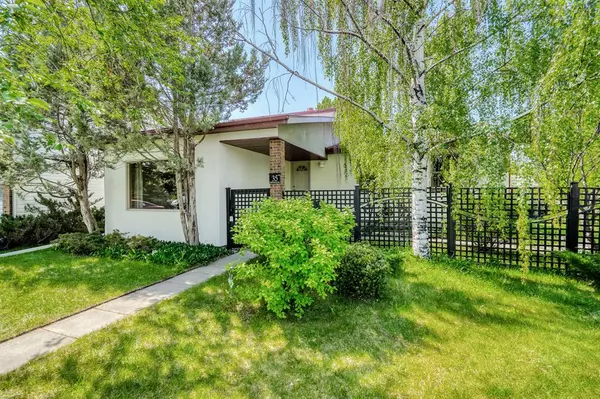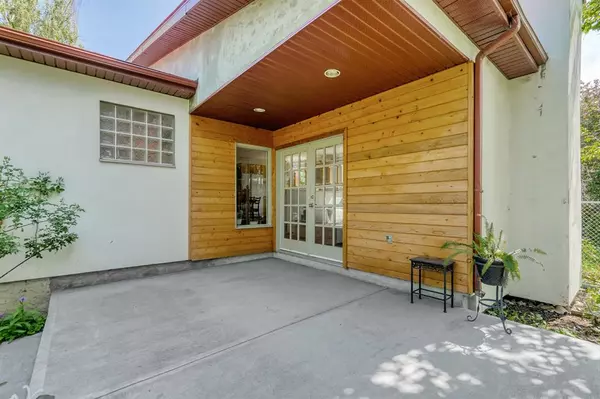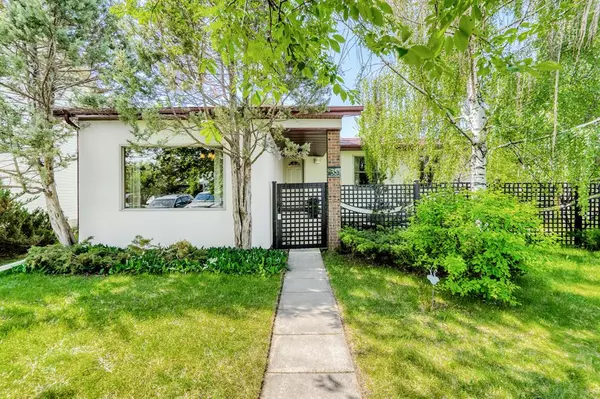For more information regarding the value of a property, please contact us for a free consultation.
35 Deerfield PL SE Calgary, AB T2J6K7
Want to know what your home might be worth? Contact us for a FREE valuation!

Our team is ready to help you sell your home for the highest possible price ASAP
Key Details
Sold Price $610,000
Property Type Single Family Home
Sub Type Detached
Listing Status Sold
Purchase Type For Sale
Square Footage 1,348 sqft
Price per Sqft $452
Subdivision Deer Ridge
MLS® Listing ID A2053599
Sold Date 06/05/23
Style Bungalow
Bedrooms 3
Full Baths 2
Originating Board Calgary
Year Built 1981
Annual Tax Amount $2,793
Tax Year 2023
Lot Size 8,449 Sqft
Acres 0.19
Property Description
Very Quite Neighborhood, House is located at the end of a cul-de-sac street. Steps to the path of Fish Creek Park for walkers or bikers, a Mature neighborhood with shopping and schools nearby. This 3 Bedroom Bungalow is a great home with lots of upgrades and a massive backyard. Some upgrades are a metal roof, newer windows, and doors, insulation of the attic with R120, renovated main floor bathroom, all floors on the main level are solid oak hardwood and tiles, all ceilings are redone flat with crown molding. This home has extra insulation for external walls. The basement is finished with a bedroom and 4 pc bathroom, floor in the bathroom is heating. The backyard is the dream for someone who loves gardening or for a family with kids and dogs to enjoy the beauty of it. Call your Realtor and book your showings for this great property, this could be your new HOME.
Location
Province AB
County Calgary
Area Cal Zone S
Zoning R-C1
Direction SE
Rooms
Basement Finished, Full
Interior
Interior Features Central Vacuum, Crown Molding, No Animal Home, No Smoking Home
Heating Forced Air, Natural Gas
Cooling None
Flooring Hardwood, Tile
Fireplaces Number 1
Fireplaces Type Family Room, Wood Burning
Appliance Dishwasher, Electric Stove, Refrigerator, Washer/Dryer
Laundry In Basement
Exterior
Parking Features Off Street
Garage Description Off Street
Fence Fenced
Community Features Park, Schools Nearby, Shopping Nearby, Walking/Bike Paths
Roof Type Metal
Porch Patio
Lot Frontage 8.31
Exposure SE
Total Parking Spaces 2
Building
Lot Description Cul-De-Sac, Many Trees, Pie Shaped Lot
Foundation Poured Concrete
Architectural Style Bungalow
Level or Stories One
Structure Type Stucco
Others
Restrictions Utility Right Of Way
Tax ID 82917755
Ownership Private
Read Less



