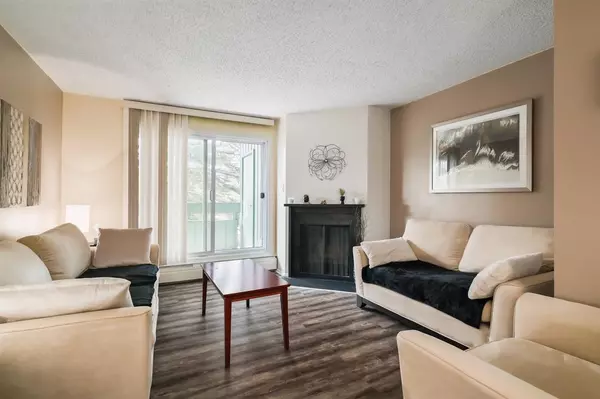For more information regarding the value of a property, please contact us for a free consultation.
315 Southampton DR SW #6208 Calgary, AB T2W2T6
Want to know what your home might be worth? Contact us for a FREE valuation!

Our team is ready to help you sell your home for the highest possible price ASAP
Key Details
Sold Price $185,000
Property Type Condo
Sub Type Apartment
Listing Status Sold
Purchase Type For Sale
Square Footage 829 sqft
Price per Sqft $223
Subdivision Southwood
MLS® Listing ID A2049461
Sold Date 06/06/23
Style Low-Rise(1-4)
Bedrooms 2
Full Baths 1
Condo Fees $471/mo
Originating Board Calgary
Year Built 1976
Annual Tax Amount $965
Tax Year 2022
Lot Size 10.270 Acres
Acres 10.27
Property Description
Introducing a fantastic new property in the highly sought-after neighbourhood of Southwood. This stunning apartment, located on the second floor, offers a south-facing orientation, providing abundant natural light and a spacious large balcony to enjoy the outdoors. The updated kitchen is sure to impress with its modern finishes and functionality with a dining area for guests. The living area is enhanced by a wood-burning fireplace, creating a cozy ambiance for relaxation. This apartment offers a primary bedroom complete with a walk-in closet with built in shelving. A full bathroom caters to all your needs, while a second bedroom provides versatility for guests or a home office. Additionally, there is shared laundry just steps down the hall on the same floor for your convenience. The complex offers a wide range of amenities, including a tennis court, indoor gym, library, basketball court, and playground. Additionally, residents will appreciate the convenience of walking distance to the LRT, South Centre Mall, close proximity to schools, parks and ample shopping. Don't miss out on this exceptional opportunity to own this amazing property in Southwood!
Location
Province AB
County Calgary
Area Cal Zone S
Zoning M-C1 d75
Direction S
Interior
Interior Features Laminate Counters, No Animal Home, No Smoking Home
Heating Baseboard, Electric
Cooling None
Flooring Tile, Vinyl Plank
Fireplaces Number 1
Fireplaces Type Wood Burning
Appliance Dishwasher, Electric Stove, Microwave, Refrigerator, Window Coverings
Laundry Common Area
Exterior
Parking Features Assigned, Stall
Garage Description Assigned, Stall
Community Features Clubhouse, Playground, Schools Nearby, Street Lights, Tennis Court(s), Walking/Bike Paths
Amenities Available Clubhouse, Coin Laundry, Fitness Center, Park, Parking, Playground, Racquet Courts, Recreation Facilities
Roof Type Flat
Porch Balcony(s)
Exposure S
Total Parking Spaces 1
Building
Story 3
Foundation Poured Concrete
Architectural Style Low-Rise(1-4)
Level or Stories Single Level Unit
Structure Type Concrete,Wood Frame,Wood Siding
Others
HOA Fee Include Amenities of HOA/Condo,Common Area Maintenance,Heat,Professional Management,Reserve Fund Contributions,Snow Removal,Trash,Water
Restrictions Pet Restrictions or Board approval Required
Tax ID 76292566
Ownership Private
Pets Allowed Restrictions
Read Less



