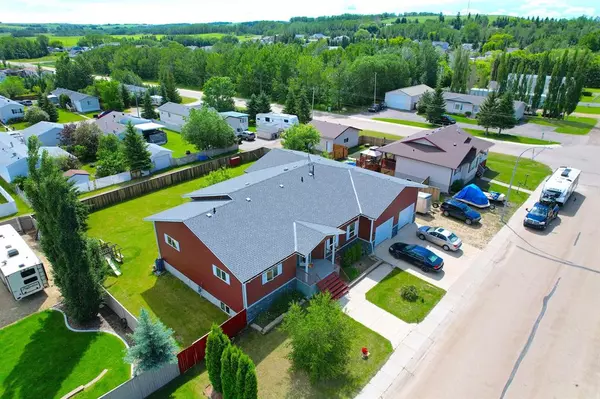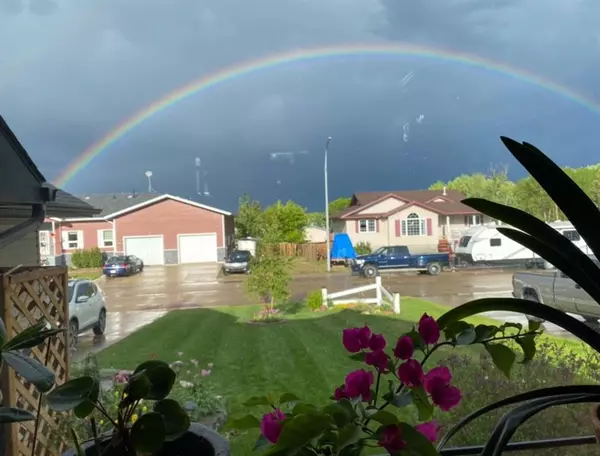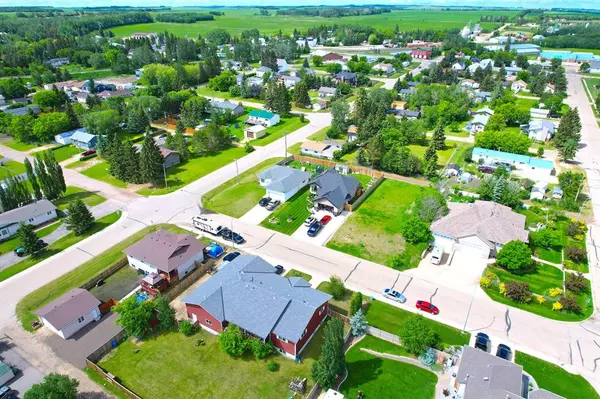For more information regarding the value of a property, please contact us for a free consultation.
5107 47th Street Clive, AB T0C 0Y0
Want to know what your home might be worth? Contact us for a FREE valuation!

Our team is ready to help you sell your home for the highest possible price ASAP
Key Details
Sold Price $380,000
Property Type Single Family Home
Sub Type Detached
Listing Status Sold
Purchase Type For Sale
Square Footage 1,609 sqft
Price per Sqft $236
MLS® Listing ID A1214570
Sold Date 06/06/23
Style Bungalow
Bedrooms 4
Full Baths 3
Originating Board Central Alberta
Year Built 2007
Annual Tax Amount $4,362
Tax Year 2021
Lot Size 0.353 Acres
Acres 0.35
Property Description
"Your Big Ol' Concrete Home At The End Of The Rainbow!" Sometimes, size does matter. This couple made a deal in '06 before building this house, he wanted a huge shop, but she told him "You're not getting a shop bigger than my house!" So, they compromised.. She got just over 1600 square feet on the main floor, and he got just under 1600 square feet of attached shop. I think she got the better of him though because the house has a full basement (With 9' ceilings at that) giving us more like 3200 square feet of actual living space. They needed a big chunk of land to put a house of this magnitude on so they purchased two of the oversized lots in Clive and built a concrete castle on them. The walls are Insulated Concrete Foundation right to the rafters, giving us a ceiling height of 9 foot 6inches on the main floor, making the home even more grand! The kitchen has custom cabinets with a castle effect and a doorway to the 28'X11' covered deck. Imagine laying out there on a hammock while it's raining!? Does it look like it might be hail?? We don't care, the siding is Hardie-Board, bring it on! Every one of the spare bedrooms is large enough to be the master bedroom in most other houses, but the actual master has its own access to that covered deck, plus an ensuite with a walk-in shower. The home is heated entirely with in-floor heating, upstairs and down, and has an air exchanger to keep things fresh. The yard is very large, you'll probably want a riding lawnmower... And there is a gravel pad beside the shop for the RV's or trailers. Some rooms require some finishing still, but these bones are built rock solid to last. I'm missing quite a bit, but this is half a novel already so holler at me and we can discuss or I'll shoot you a video link if you like. Cheers!
Location
Province AB
County Lacombe County
Zoning Residential
Direction W
Rooms
Other Rooms 1
Basement Full, Partially Finished
Interior
Interior Features High Ceilings, No Smoking Home, Pantry, Solar Tube(s), Sump Pump(s)
Heating In Floor
Cooling None
Flooring Concrete, Hardwood, Tile
Appliance Dishwasher, Microwave, Refrigerator, Stove(s), Washer/Dryer
Laundry In Basement, In Bathroom
Exterior
Parking Features Triple Garage Attached
Garage Spaces 2.0
Garage Description Triple Garage Attached
Fence Fenced
Community Features Other, Park, Playground, Schools Nearby, Shopping Nearby, Sidewalks, Street Lights, Tennis Court(s)
Roof Type Asphalt Shingle
Porch Deck, See Remarks
Lot Frontage 120.0
Total Parking Spaces 16
Building
Lot Description Back Lane, Back Yard, Dog Run Fenced In, Lawn, Landscaped, Rectangular Lot, See Remarks
Foundation ICF Block
Architectural Style Bungalow
Level or Stories One
Structure Type ICFs (Insulated Concrete Forms)
Others
Restrictions None Known
Tax ID 57260669
Ownership Private
Read Less



