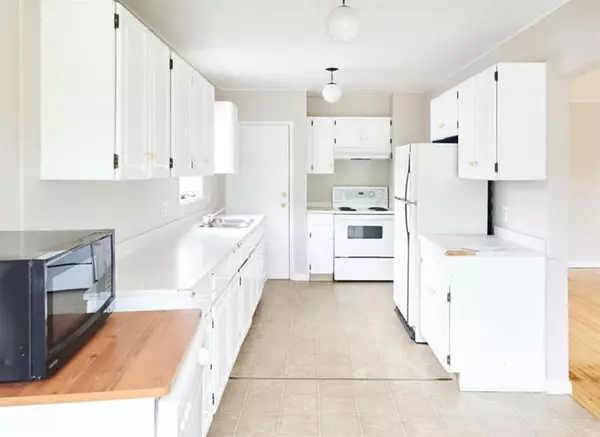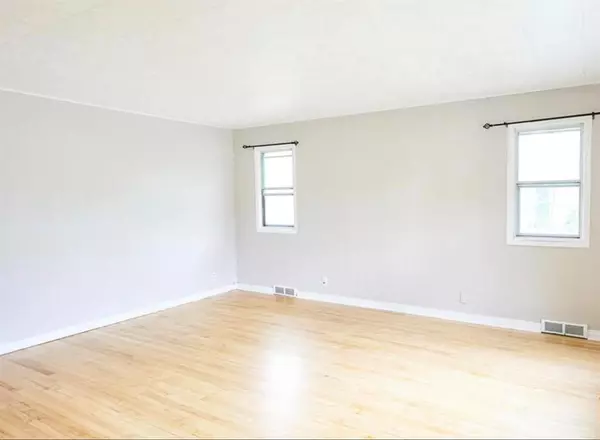For more information regarding the value of a property, please contact us for a free consultation.
1031 19 ST S Lethbridge, AB T1K 2B8
Want to know what your home might be worth? Contact us for a FREE valuation!

Our team is ready to help you sell your home for the highest possible price ASAP
Key Details
Sold Price $250,000
Property Type Single Family Home
Sub Type Detached
Listing Status Sold
Purchase Type For Sale
Square Footage 1,022 sqft
Price per Sqft $244
Subdivision Victoria Park
MLS® Listing ID A2050513
Sold Date 06/06/23
Style Bungalow
Bedrooms 4
Full Baths 2
Originating Board Lethbridge and District
Year Built 1951
Annual Tax Amount $2,563
Tax Year 2022
Lot Size 6,006 Sqft
Acres 0.14
Property Description
Welcome to this exquisite 3-bedroom bungalow, nestled in a prime location near the hospital in Lethbridge!
With 4 bedrooms and 2 bathrooms, this home provides ample space for comfortable living. The open kitchen and dining area create an inviting atmosphere, perfect for entertaining guests or enjoying family meals. The spacious living room offers a relaxing retreat, ideal for unwinding after a long day.
A noteworthy feature of this property is the illegal suite with upgraded windows, adding versatility and potential for various needs. The large rear yard and garage provide plenty of outdoor space for recreation and storage.
Rest assured with the upgraded roof, offering peace of mind and ensuring durability for years to come.
Situated in a desirable neighborhood, this home offers both convenience and charm. It presents an excellent investment opportunity, providing the option of renting both suites or live up and rent down.
This property provides exceptional value considering its size and enviable location. Don't miss out on the opportunity to call it your own and experience the joys of living in this charming bungalow. Call your favorite realtor today to book a showing.
Location
Province AB
County Lethbridge
Zoning R-L
Direction W
Rooms
Basement Finished, Full, Suite
Interior
Interior Features Open Floorplan
Heating Forced Air, Natural Gas
Cooling None
Flooring Carpet, Hardwood, Linoleum
Appliance Other
Laundry In Unit
Exterior
Parking Features Driveway, Off Street, Single Garage Detached
Garage Spaces 1.0
Garage Description Driveway, Off Street, Single Garage Detached
Fence Fenced
Community Features Park, Playground, Schools Nearby, Shopping Nearby
Roof Type Asphalt Shingle
Porch None
Lot Frontage 50.0
Total Parking Spaces 2
Building
Lot Description Back Yard, Level, Standard Shaped Lot
Foundation Poured Concrete
Architectural Style Bungalow
Level or Stories One
Structure Type Stucco,Vinyl Siding
Others
Restrictions None Known
Tax ID 75842383
Ownership Private
Read Less
GET MORE INFORMATION




