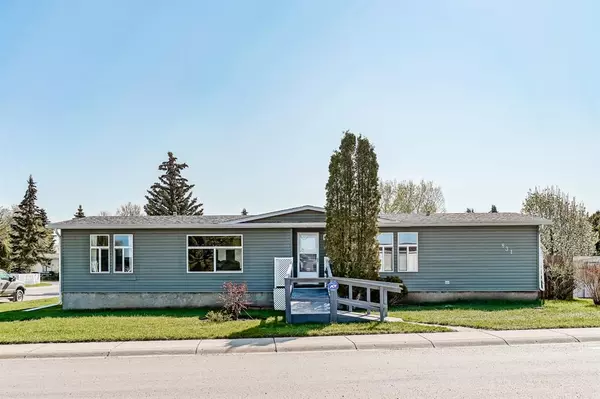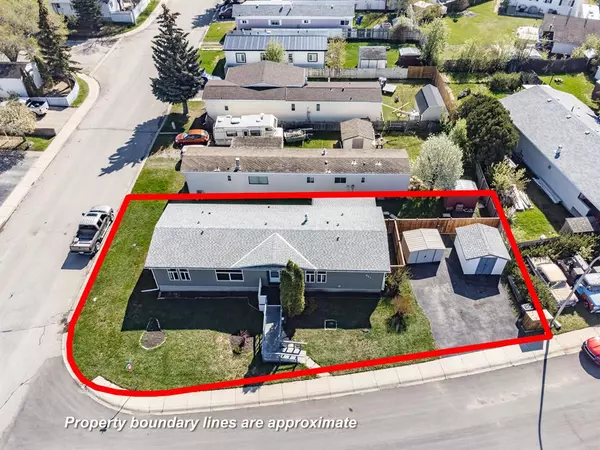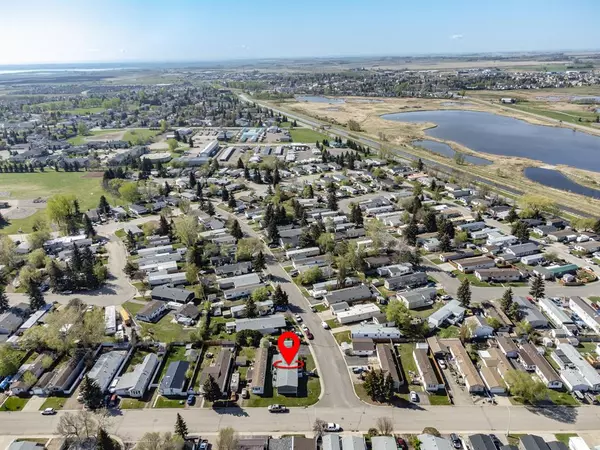For more information regarding the value of a property, please contact us for a free consultation.
831 Bay RD Strathmore, AB T1P 1E3
Want to know what your home might be worth? Contact us for a FREE valuation!

Our team is ready to help you sell your home for the highest possible price ASAP
Key Details
Sold Price $260,000
Property Type Single Family Home
Sub Type Detached
Listing Status Sold
Purchase Type For Sale
Square Footage 1,497 sqft
Price per Sqft $173
Subdivision Brentwood_Strathmore
MLS® Listing ID A2048264
Sold Date 06/06/23
Style Bungalow
Bedrooms 3
Full Baths 2
Originating Board Calgary
Year Built 1979
Annual Tax Amount $1,752
Tax Year 2022
Lot Size 6,329 Sqft
Acres 0.15
Property Description
This extra-wide double mobile home has been well maintained, making it the perfect place to call home! Situated on a corner lot (lot is owned, not leased) , this home boasts fantastic curb appeal, including a beautiful driveway, new back composite deck, and a front ramp for wheelchair easy access. Inside, you'll find plenty of living space, plus an additional large room that could be used as a flex room, formal dining area, or office. The kitchen has been upgraded with new cupboards, providing ample storage space for all your cooking needs. This home features 3 bedrooms plus 2 full baths, with the primary bedroom situated on the other end of the home, providing added privacy. The primary bedroom also includes a 3 pc ensuite that is handicap-capable, making it perfect for anyone with mobility challenges. One of the highlights of this home is the extra room added onto the back, providing a heated hobby room or office space. The home also features all-new windows and a patio door, ensuring plenty of natural light throughout the day. Other great features include 2 storage sheds, perfect for storing all your gardening tools and outdoor equipment, and a newer hot water tank that is only a few years old. Don't miss your chance to make this great value mobile home your own!
Location
Province AB
County Wheatland County
Zoning MHS
Direction W
Rooms
Other Rooms 1
Basement None
Interior
Interior Features See Remarks
Heating Forced Air
Cooling None
Flooring Carpet, Laminate, Linoleum
Appliance Dryer, Electric Stove, Range Hood, Refrigerator, Washer
Laundry Laundry Room
Exterior
Parking Features Off Street, Parking Pad
Garage Description Off Street, Parking Pad
Fence Fenced
Community Features Park, Playground, Schools Nearby, Shopping Nearby
Roof Type Asphalt Shingle
Porch Deck
Lot Frontage 117.26
Total Parking Spaces 2
Building
Lot Description Corner Lot, Few Trees, Front Yard, Landscaped
Foundation Other
Architectural Style Bungalow
Level or Stories One
Structure Type Vinyl Siding
Others
Restrictions Call Lister
Tax ID 75627887
Ownership Private
Read Less



