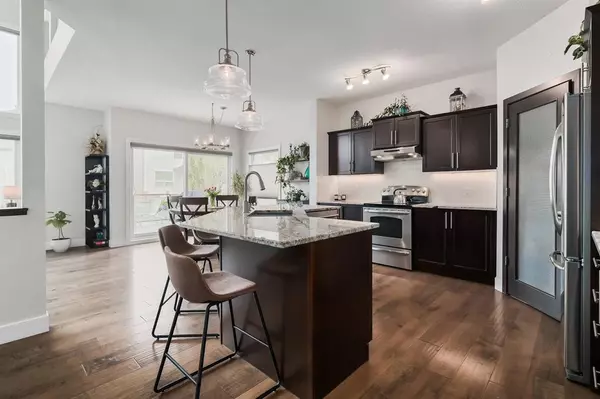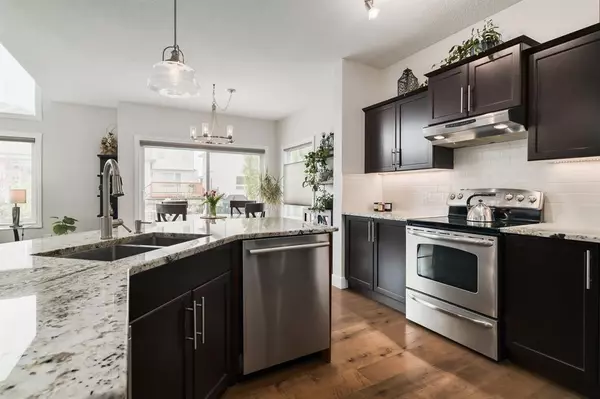For more information regarding the value of a property, please contact us for a free consultation.
441 Kincora DR NW Calgary, AB T3R 1N4
Want to know what your home might be worth? Contact us for a FREE valuation!

Our team is ready to help you sell your home for the highest possible price ASAP
Key Details
Sold Price $675,000
Property Type Single Family Home
Sub Type Detached
Listing Status Sold
Purchase Type For Sale
Square Footage 2,168 sqft
Price per Sqft $311
Subdivision Kincora
MLS® Listing ID A2050152
Sold Date 06/06/23
Style 2 Storey
Bedrooms 3
Full Baths 2
Half Baths 1
HOA Fees $17/ann
HOA Y/N 1
Originating Board Calgary
Year Built 2004
Annual Tax Amount $3,596
Tax Year 2022
Lot Size 4,262 Sqft
Acres 0.1
Property Description
“Honey… stop the car; this is the house we have been looking for!” But seriously, this is a one-of-a-kind home, in the highly desirable community of Kincora, that has upgrades and design features that are beautiful and consistent throughout the entire house, and are obvious as soon as you enter the home. The sight line into the open concept main floor gives the home a spacious and modern appearance and feel which is further enhanced by the new engineered hardwood floors, paint, and light fixtures. The family room/flex room just off the entrance is just the start. The gorgeous kitchen with its rich maple cabinets and stainless-steel appliances has been recently upgraded with granite countertops, backsplash, undermount lighting, and a new Bosch dishwasher. The walk-through pantry and copious amount of storage space and countertops are the finishing touch. The entire main living area is flooded with natural light from the dining area's custom patio doors to the large, over-sized, triple-pane windows and transom window in the living room. The living room is spectacular; it has a 20' vaulted ceiling; modern, gas-fireplace (with blower) which is framed with a beautifully trimmed mantel and accent wall, perfect for your favorite piece of art or big screen TV. The open-concept main floor is further enhanced by the open staircase and balcony, all trimmed to match the cabinetry in the home. The patio doors lead out to the large composite deck, and the fenced in, landscaped yard. Finishing off the main floor is the new, high-efficiency, front-load washer and dryer, and two-piece washroom. Heading upstairs, the next thing to impress you in this immaculate, turn-key home is the large sun-drenched bonus room and four-piece washroom. The primary bedroom is large, well lit, features another vaulted ceiling, walk-in closet, black-out blinds, and a five-piece ensuite complete with soaker tub and double sinks. The two secondary bedrooms are also well-lit, and are both a good size. Not only does the home have central air-conditioning and central vac, it has a new furnace and a 50-gallon hot water tank. In addition, all the windows are new and are triple-pane to help keep your heating and AC bills lower. The window dressings throughout the home are all new Hunter Douglas automatic blinds (most are top down/bottom up) and are connected and controlled via your phone/Google Home/Alexa). The house is wired with Telus Fiber Optic and Telus security with driveway and front door cameras. The basement is unfinished and limited only by your imagination. This gorgeous home really is the one you have been waiting for. To truly appreciate the attention to detail that is visible from concept to construction, this home must be seen.
Location
Province AB
County Calgary
Area Cal Zone N
Zoning R-1N
Direction SW
Rooms
Other Rooms 1
Basement Full, Unfinished
Interior
Interior Features Bathroom Rough-in, Ceiling Fan(s), Central Vacuum, Chandelier, Closet Organizers, Double Vanity, Granite Counters, High Ceilings, Kitchen Island, No Smoking Home, Open Floorplan, Pantry, Storage, Vaulted Ceiling(s), Vinyl Windows
Heating High Efficiency, Forced Air
Cooling Central Air
Flooring Carpet, Hardwood, Linoleum
Fireplaces Number 1
Fireplaces Type Blower Fan, Gas, Mantle, Tile
Appliance Central Air Conditioner, Dishwasher, Electric Stove, Garage Control(s), Microwave, Range Hood, Refrigerator, Washer, Window Coverings
Laundry Laundry Room, Main Level
Exterior
Parking Features Double Garage Attached
Garage Spaces 2.0
Garage Description Double Garage Attached
Fence Fenced
Community Features Park, Playground, Schools Nearby, Shopping Nearby, Street Lights, Walking/Bike Paths
Amenities Available Park, Playground
Roof Type Asphalt Shingle
Porch Deck, Patio
Lot Frontage 36.09
Total Parking Spaces 4
Building
Lot Description Back Yard, Few Trees, Front Yard, Landscaped, Level, Street Lighting, Rectangular Lot
Foundation Poured Concrete
Architectural Style 2 Storey
Level or Stories Two
Structure Type Stone,Vinyl Siding,Wood Frame
Others
Restrictions None Known
Tax ID 76788757
Ownership Private
Read Less



