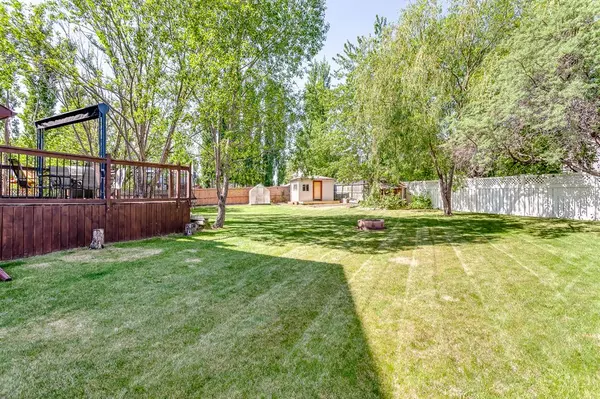For more information regarding the value of a property, please contact us for a free consultation.
709 Grand Beach Bay Chestermere, AB T1X1H9
Want to know what your home might be worth? Contact us for a FREE valuation!

Our team is ready to help you sell your home for the highest possible price ASAP
Key Details
Sold Price $674,900
Property Type Single Family Home
Sub Type Detached
Listing Status Sold
Purchase Type For Sale
Square Footage 2,097 sqft
Price per Sqft $321
Subdivision The Beaches
MLS® Listing ID A2051317
Sold Date 06/07/23
Style 2 Storey
Bedrooms 3
Full Baths 2
Half Baths 1
Originating Board Calgary
Year Built 2001
Annual Tax Amount $3,725
Tax Year 2022
Lot Size 10,584 Sqft
Acres 0.24
Property Description
Welcome to this recently upgraded two-storey home with an expansive 10,584 square foot lot. This home boasts a double attached garage and a desirable open concept layout. The main floor also features a half-bath, main floor laundry and a bright at-home office. The home has seen numerous recent upgrades which include a new furnace, hot water tank, and sump pump, updated lighting throughout, freshly painted walls, doors and trim and new carpet throughout the whole house. The central vacuum system and gas fireplace have both been recently serviced and cleaned, and all bathrooms upstairs have new tile flooring. The two upstairs bedrooms are connected by a convenient jack and jill bathroom and each bedroom has its own walk-in closet. The primary bedroom is a true retreat, with a recently updated ensuite that includes new flooring, shower, toilet, faucets, and elegant lighting fixtures. Located within walking distance to the lake, this property offers the perfect balance of tranquility and convenience. It is also conveniently situated near schools, parks, playgrounds, and shopping amenities, ensuring easy access to all your daily needs. The home has been meticulously maintained and showcases pride of ownership throughout. The backyard is a true oasis, featuring a tiered deck, greenhouse, shed and a relaxing hot tub—a perfect setting for entertaining or enjoying peaceful moments with family and friends. This home offers everything you need for comfortable and functional living. Don't miss the opportunity to make it yours! Welcome Home!
Location
Province AB
County Chestermere
Zoning R-1
Direction E
Rooms
Other Rooms 1
Basement Full, Unfinished
Interior
Interior Features See Remarks
Heating Forced Air, Natural Gas
Cooling None
Flooring Carpet, Tile
Fireplaces Number 1
Fireplaces Type Gas
Appliance Dishwasher, Electric Stove, Microwave, Refrigerator, Washer/Dryer, Window Coverings
Laundry Main Level
Exterior
Parking Features Double Garage Attached
Garage Spaces 2.0
Garage Description Double Garage Attached
Fence Fenced
Community Features Fishing, Golf, Lake, Park, Playground, Schools Nearby, Shopping Nearby, Sidewalks, Street Lights
Roof Type Asphalt Shingle
Porch Deck, Front Porch, See Remarks
Lot Frontage 28.45
Total Parking Spaces 4
Building
Lot Description Back Yard, Front Yard, Landscaped, Many Trees, Pie Shaped Lot
Foundation Poured Concrete
Architectural Style 2 Storey
Level or Stories Two
Structure Type Brick,Vinyl Siding,Wood Frame
Others
Restrictions None Known
Tax ID 57311221
Ownership Private
Read Less
GET MORE INFORMATION




