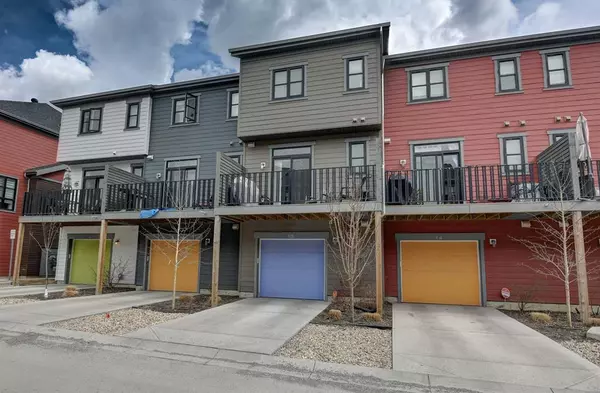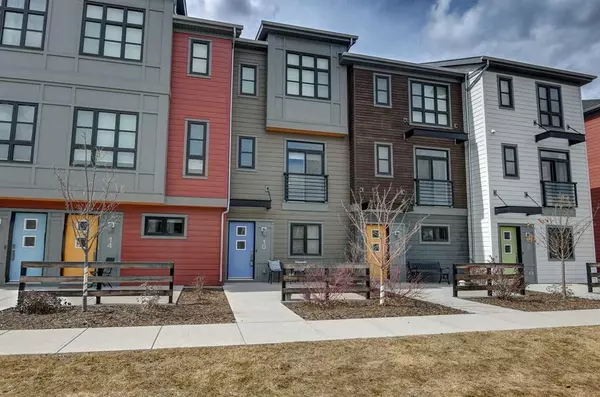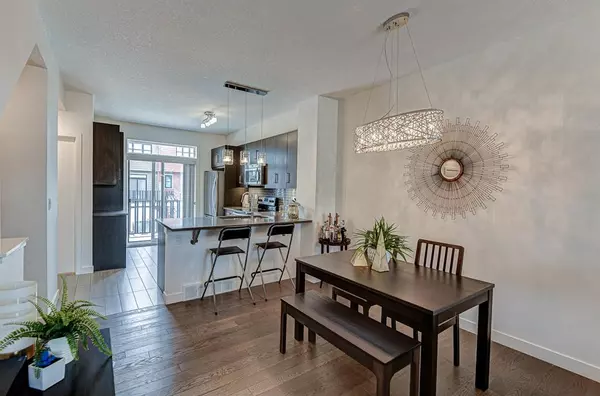For more information regarding the value of a property, please contact us for a free consultation.
10 Walden PATH SE Calgary, AB T2X 4C4
Want to know what your home might be worth? Contact us for a FREE valuation!

Our team is ready to help you sell your home for the highest possible price ASAP
Key Details
Sold Price $406,000
Property Type Townhouse
Sub Type Row/Townhouse
Listing Status Sold
Purchase Type For Sale
Square Footage 1,285 sqft
Price per Sqft $315
Subdivision Walden
MLS® Listing ID A2040287
Sold Date 06/07/23
Style 3 Storey
Bedrooms 2
Full Baths 2
Half Baths 1
Condo Fees $277
Originating Board Calgary
Year Built 2015
Annual Tax Amount $2,141
Tax Year 2022
Lot Size 1,246 Sqft
Acres 0.03
Property Description
This beauty is back on the market due to financing falling through. Welcome to this beautifully upgraded townhouse in the lovely community of Walden! This courtyard facing unit has everything you could possibly ask for. This property has been customized with many upgrades such as a built in wall unit in the living room, an additional custom built pantry including extra counterspace and cupboards, knock down ceilings, all upgraded lighting, under cabinet lighting, real hardwood floors, custom blinds, shower glass doors, and custom shelving in closets. The main level consists of a long tandem garage big enough for two vehicles. The front ground level patio faces the lovely courtyard that has seating and a fire pit for everyone to enjoy. The second level has a great open plan from the kitchen to dining room then right into the living room. There are two sliding patio doors, one off the kitchen leads to your own balcony. The kitchen has a full stainless steel appliance package and beautiful stone countertops. The second patio door is off the living room and slides open to the views of the beautiful courtyard. The upper level offers two large bedrooms both with walk in closets and ensuite bathrooms! The stalked washer/dryer are also on the upper level along with a large linen closet! Don't miss out on this opportunity to own one of the best units in the complex! Please note that part of the tandem garage can easily be converted to an office/bedroom/flex room. Immediate possession available.
Location
Province AB
County Calgary
Area Cal Zone S
Zoning M-X1
Direction E
Rooms
Other Rooms 1
Basement None
Interior
Interior Features Bookcases, Breakfast Bar, Built-in Features, Chandelier, Closet Organizers, No Animal Home, No Smoking Home, Open Floorplan, Pantry, Quartz Counters, Track Lighting, Vinyl Windows, Walk-In Closet(s)
Heating Forced Air
Cooling None
Flooring Carpet, Ceramic Tile, Hardwood
Appliance Dishwasher, Garage Control(s), Garburator, Microwave Hood Fan, Refrigerator, Stove(s), Washer/Dryer Stacked, Window Coverings
Laundry In Unit
Exterior
Parking Features Concrete Driveway, Double Garage Attached, Tandem
Garage Spaces 2.0
Garage Description Concrete Driveway, Double Garage Attached, Tandem
Fence None
Community Features Park, Playground, Schools Nearby, Shopping Nearby
Amenities Available Gazebo, Picnic Area, Trash, Visitor Parking
Roof Type Asphalt Shingle
Porch Balcony(s), Deck, Patio
Lot Frontage 16.18
Exposure E
Total Parking Spaces 3
Building
Lot Description Low Maintenance Landscape, Interior Lot, Landscaped
Foundation Poured Concrete
Architectural Style 3 Storey
Level or Stories Three Or More
Structure Type Cement Fiber Board,Wood Frame,Wood Siding
Others
HOA Fee Include Amenities of HOA/Condo,Common Area Maintenance,Insurance,Maintenance Grounds,Professional Management,Reserve Fund Contributions,Snow Removal
Restrictions Pet Restrictions or Board approval Required
Tax ID 76808954
Ownership Private
Pets Allowed Restrictions, Yes
Read Less



