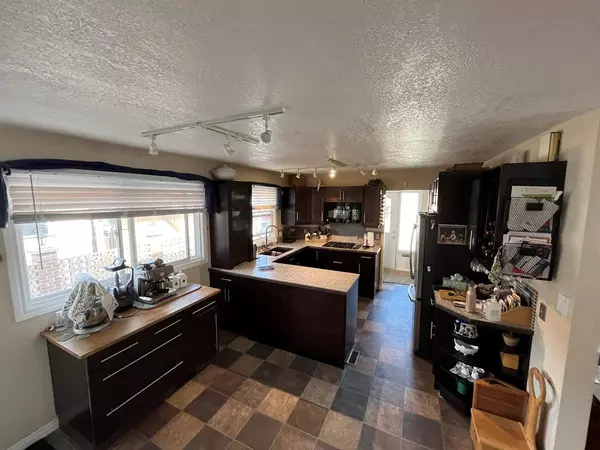For more information regarding the value of a property, please contact us for a free consultation.
19 Laval RD W Lethbridge, AB T1K 4E7
Want to know what your home might be worth? Contact us for a FREE valuation!

Our team is ready to help you sell your home for the highest possible price ASAP
Key Details
Sold Price $385,000
Property Type Single Family Home
Sub Type Detached
Listing Status Sold
Purchase Type For Sale
Square Footage 1,346 sqft
Price per Sqft $286
Subdivision Varsity Village
MLS® Listing ID A2046519
Sold Date 06/07/23
Style 4 Level Split
Bedrooms 5
Full Baths 3
Originating Board Lethbridge and District
Year Built 1977
Annual Tax Amount $3,457
Tax Year 2022
Lot Size 5,400 Sqft
Acres 0.12
Property Description
A Well kept 4 level split in a very desirable westside neighborhood close to Nicholas Sheran lake and playground. This 5 bedroom and 3 bathroom home has had multiple upgrades over the years including but not limited to: tile, kitchen cabinets and countertops, windows and doors, soffits, facia, eavestroughs, gas fireplace, central vacuum, shingles and more. This home has ample parking with a detached 26' x 28' garage, heated, drywalled, insulated, wired for 220V and R.V. parking beside as well as a long single driveway in the front.
Location
Province AB
County Lethbridge
Zoning R-L
Direction E
Rooms
Other Rooms 1
Basement Finished, Full
Interior
Interior Features Central Vacuum, No Smoking Home, See Remarks, Vinyl Windows
Heating Forced Air, Natural Gas
Cooling Central Air
Flooring Carpet, Linoleum, Tile
Fireplaces Number 1
Fireplaces Type Family Room, Gas
Appliance Central Air Conditioner, Dishwasher, Refrigerator, Stove(s)
Laundry Lower Level
Exterior
Parking Features 220 Volt Wiring, Alley Access, Concrete Driveway, Double Garage Detached, Driveway, Garage Door Opener, Heated Garage, Off Street, RV Access/Parking
Garage Spaces 2.0
Garage Description 220 Volt Wiring, Alley Access, Concrete Driveway, Double Garage Detached, Driveway, Garage Door Opener, Heated Garage, Off Street, RV Access/Parking
Fence Fenced
Community Features Fishing, Lake, Park, Playground, Pool, Schools Nearby, Shopping Nearby, Sidewalks, Street Lights, Walking/Bike Paths
Roof Type Asphalt Shingle
Porch None
Lot Frontage 45.0
Total Parking Spaces 6
Building
Lot Description Back Lane, Back Yard, Lawn, Landscaped, Paved, See Remarks
Foundation Poured Concrete
Architectural Style 4 Level Split
Level or Stories 4 Level Split
Structure Type Mixed
Others
Restrictions None Known
Tax ID 75903193
Ownership Other
Read Less



