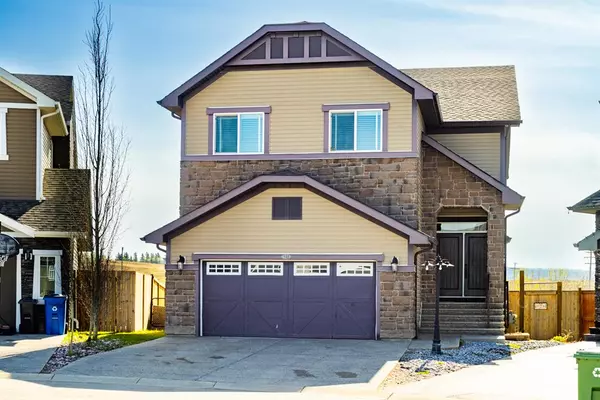For more information regarding the value of a property, please contact us for a free consultation.
141 Heritage HL Cochrane, AB T4C 0L4
Want to know what your home might be worth? Contact us for a FREE valuation!

Our team is ready to help you sell your home for the highest possible price ASAP
Key Details
Sold Price $770,000
Property Type Single Family Home
Sub Type Detached
Listing Status Sold
Purchase Type For Sale
Square Footage 2,756 sqft
Price per Sqft $279
Subdivision Heritage Hills
MLS® Listing ID A2049106
Sold Date 06/07/23
Style 2 Storey
Bedrooms 4
Full Baths 2
Half Baths 1
Originating Board Calgary
Year Built 2012
Annual Tax Amount $4,616
Tax Year 2022
Lot Size 5,933 Sqft
Acres 0.14
Lot Dimensions Pie Lot: 32.71 m is one length & 37.76m is the other length. 23.73 m is the back length
Property Description
Welcome to this fantastic home in the beautiful Heritage Hills of Cochrane! This spacious family residence spans 2,756 square feet and offers many desirable features. With 4 Bedrooms on the Upper Level, a sizable Backyard backing onto lush greenspace, and a Walkout Lower Level, this home is perfect for your growing family. As you step through the double front doors and into the Foyer, you'll immediately appreciate the open layout. The entryway boasts a built-in bench and a generous front closet for your convenience. Moving down the hall, you'll find a private Den/Home Office, a Half Bathroom, and a spacious Mudroom with built-in organizers, keeping your belongings tidy and accessible. On the opposite side, there is a separate Living Room/Flex Room that leads into the Kitchen/Family Room area. The Kitchen is a chef's delight, featuring a central island, ample counter space, and abundant storage provided by upper and lower cabinets, as well as built-ins in the Dining Room. Additionally, a corner Pantry offers even more storage space. The Kitchen comes complete with a stainless-steel appliance package, including a gas range and a built-in wine/beverage cooler. The Family Room showcases a captivating feature wall with a gas fireplace and mantle, providing a cozy ambiance as you overlook the scenic views through the east-facing windows. Step out onto the deck from the Dining Area and immerse yourself in the serene beauty of nature surrounding the property. The Upper Level of the home is designed with relaxation in mind. A central Loft/Bonus Room awaits, offering ample space to accommodate a large sectional set for entertainment and leisure. The conveniently located Laundry Room is easily accessible to all four upper Bedrooms. The Primary Suite, positioned at the back of the home, provides a tranquil retreat with stunning yard views. An adjacent private Sitting Room/Den enhances the Primary Suite's appeal. The luxurious 5-piece Ensuite boasts double vanities, a soaker tub, a walk-in closet, and a separate water closet. The Walkout Lower Level presents a blank canvas, ready for you to customize according to your lifestyle preferences. It leads out to an expansive poured concrete patio, perfect for outdoor gatherings. Privacy is ensured by the high wooden side fences. Situated backing onto a green space with a grove of trees, this home offers a serene setting. Access to Highway 1A is convenient, allowing for easy exploration of the Waiparous Recreation area, Ghost Lake, and the Kananaskis Recreation playgrounds nestled in the Rocky Mountains. If you're seeking a larger home in Cochrane for your growing family, this remarkable property must be at the top of your list. Don't miss out on the opportunity to make it yours!
Location
Province AB
County Rocky View County
Zoning R-LD
Direction W
Rooms
Other Rooms 1
Basement Unfinished, Walk-Out
Interior
Interior Features Breakfast Bar, Closet Organizers, Granite Counters, Kitchen Island, Storage
Heating Forced Air, Natural Gas
Cooling None
Flooring Carpet, Ceramic Tile, Hardwood
Fireplaces Number 1
Fireplaces Type Family Room, Gas, Mantle, Stone
Appliance Dishwasher, Dryer, Garage Control(s), Gas Stove, Microwave Hood Fan, Refrigerator, Washer, Window Coverings, Wine Refrigerator
Laundry Laundry Room, Upper Level
Exterior
Parking Features Concrete Driveway, Double Garage Attached
Garage Spaces 2.0
Garage Description Concrete Driveway, Double Garage Attached
Fence Fenced
Community Features Park, Playground, Sidewalks, Street Lights, Walking/Bike Paths
Roof Type Asphalt Shingle
Porch Deck, Patio
Lot Frontage 24.48
Total Parking Spaces 4
Building
Lot Description Back Yard, Backs on to Park/Green Space, No Neighbours Behind, Landscaped, Pie Shaped Lot, Views
Foundation Poured Concrete
Architectural Style 2 Storey
Level or Stories Two
Structure Type Stone,Vinyl Siding,Wood Frame
Others
Restrictions Utility Right Of Way
Tax ID 75890909
Ownership Private
Read Less



