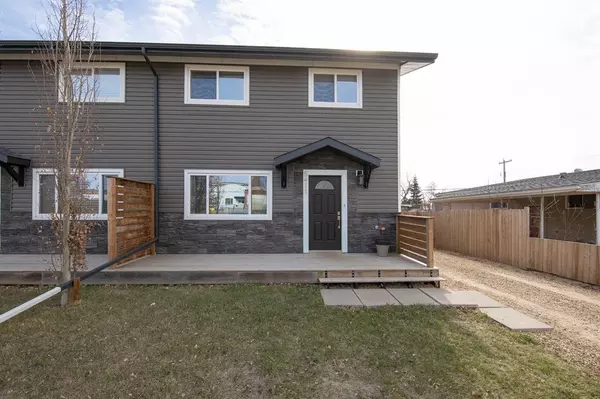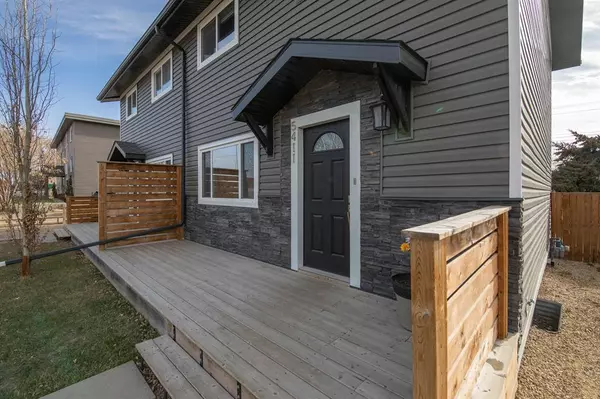For more information regarding the value of a property, please contact us for a free consultation.
5411 50 ST Lacombe, AB T4L 1H7
Want to know what your home might be worth? Contact us for a FREE valuation!

Our team is ready to help you sell your home for the highest possible price ASAP
Key Details
Sold Price $257,500
Property Type Single Family Home
Sub Type Semi Detached (Half Duplex)
Listing Status Sold
Purchase Type For Sale
Square Footage 1,130 sqft
Price per Sqft $227
Subdivision Downtown Lacombe
MLS® Listing ID A2043210
Sold Date 06/07/23
Style 2 Storey,Side by Side
Bedrooms 3
Full Baths 1
Half Baths 1
Originating Board Central Alberta
Year Built 1963
Annual Tax Amount $1,644
Tax Year 2022
Lot Size 4,165 Sqft
Acres 0.1
Property Description
Completely re-done from top to bottom, move in ready, beautiful duplex are just a few of the phrases I would use to describe this property. The owners spared no expense when they did the renovations. Exterior was overhauled in 2017/18 with new roof and shingles, eaves, soffit, facia, siding, stone and arches over the front door. Both front and rear decks replaced at that time as well. The interior was reimagined and renovations completed in 2019. New electrical panel, new plumbing, new hot water tank (2020), new exterior doors, new windows (2015/16), half bath added in main floor, main floor opened up, second floor bath expanded, new kitchen and appliances in kitchen, new interior doors, trim and paint, new bathroom fixtures, new flooring, the list is endless really. Unit must be seen to be appreciated. Owners spent many many hours creating something they are very proud of and wanted the home to be a space they could easily call home. Basement is open, clean and dry and is great space for storage, gym or whatever you want to do there. Quality and care are unmistakable as soon as you approach and enter the home. Too nice to pass up.
Location
Province AB
County Lacombe
Zoning R5
Direction W
Rooms
Basement Full, Unfinished
Interior
Interior Features Ceiling Fan(s), Kitchen Island, No Smoking Home, Open Floorplan, Vinyl Windows
Heating Forced Air
Cooling None
Flooring Vinyl
Appliance Dishwasher, Dryer, Electric Stove, Range Hood, Refrigerator, Washer
Laundry In Basement
Exterior
Parking Features Off Street
Garage Description Off Street
Fence Fenced
Community Features Playground, Schools Nearby, Shopping Nearby, Sidewalks
Roof Type Asphalt Shingle
Porch Deck, Front Porch
Lot Frontage 35.0
Exposure W
Total Parking Spaces 2
Building
Lot Description Back Lane, Few Trees, Rectangular Lot
Foundation Poured Concrete
Architectural Style 2 Storey, Side by Side
Level or Stories Two
Structure Type Vinyl Siding,Wood Frame
Others
Restrictions None Known
Tax ID 79412418
Ownership Joint Venture
Read Less



