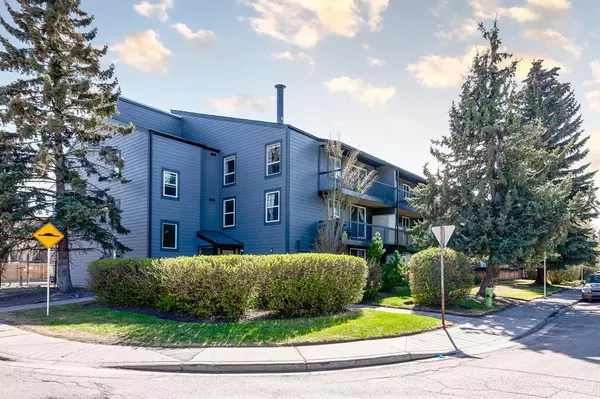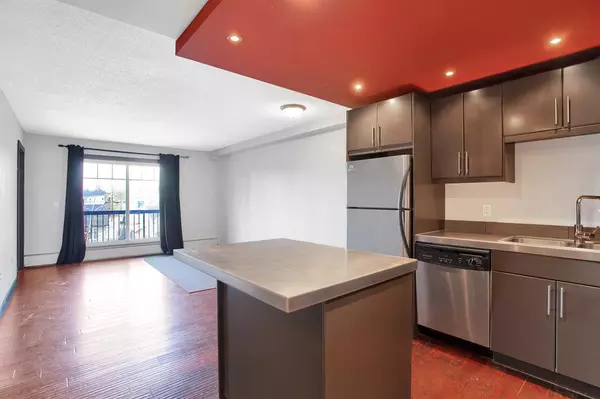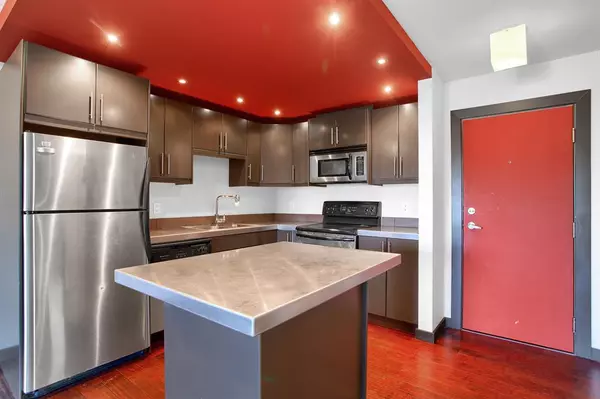For more information regarding the value of a property, please contact us for a free consultation.
1301 17 AVE NW #310 Calgary, AB T2M0R2
Want to know what your home might be worth? Contact us for a FREE valuation!

Our team is ready to help you sell your home for the highest possible price ASAP
Key Details
Sold Price $239,000
Property Type Condo
Sub Type Apartment
Listing Status Sold
Purchase Type For Sale
Square Footage 706 sqft
Price per Sqft $338
Subdivision Capitol Hill
MLS® Listing ID A2048005
Sold Date 06/07/23
Style Apartment
Bedrooms 2
Full Baths 1
Condo Fees $588/mo
Originating Board Calgary
Year Built 1980
Annual Tax Amount $1,376
Tax Year 2022
Property Description
Welcome to this TOP FLOOR, corner unit, located in a concrete building in the desirable community of Capitol Hill!
This 2-bedroom apartment features hardwood flooring and FRESH paint throughout! The living room leads to your NW facing balcony, overlooking the quiet tree-lined street that the building is situated on, while allowing plenty of natural light into the apartment. The kitchen features stainless steel appliances, a functional central island, durable steel countertops and plenty of cabinets for storage. The 2 bedrooms are generously sized each having their own closets! This apartment also features a 4pc bathroom with floor to ceiling tile and an IN-SUITE laundry room with a stacked washer and dryer. Unique to this apartment is also a well-sized storage room located within the unit, providing ample space for all your storage needs! Additionally, the balcony features a large cabinet for extra storage. The unit comes with an assigned parking stall. Located just a block away from SAIT, which is ideal for students, this unit offers easy access to downtown, a 10-minute walk to North Hill Mall and all nearby amenities, including public transit, grocery stores, shops and restaurants. It's the perfect choice for first-time buyers and investors. Call to book your private showing today!
Location
Province AB
County Calgary
Area Cal Zone Cc
Zoning M-X2
Direction NW
Interior
Interior Features Kitchen Island, Metal Counters, No Animal Home, No Smoking Home, Open Floorplan
Heating Baseboard
Cooling None
Flooring Hardwood
Appliance Dishwasher, Microwave Hood Fan, Refrigerator, Stove(s), Washer/Dryer Stacked
Laundry In Unit
Exterior
Parking Features Carport, Stall
Garage Description Carport, Stall
Community Features Schools Nearby, Shopping Nearby
Amenities Available None
Porch Balcony(s)
Exposure NW
Total Parking Spaces 1
Building
Story 3
Architectural Style Apartment
Level or Stories Single Level Unit
Structure Type Composite Siding,Concrete
Others
HOA Fee Include Common Area Maintenance,Heat,Insurance,Professional Management,Reserve Fund Contributions,Snow Removal,Water
Restrictions Pet Restrictions or Board approval Required
Tax ID 76539363
Ownership Private
Pets Allowed Restrictions
Read Less



