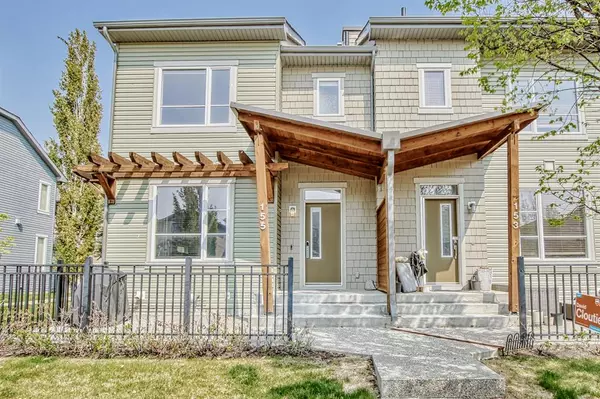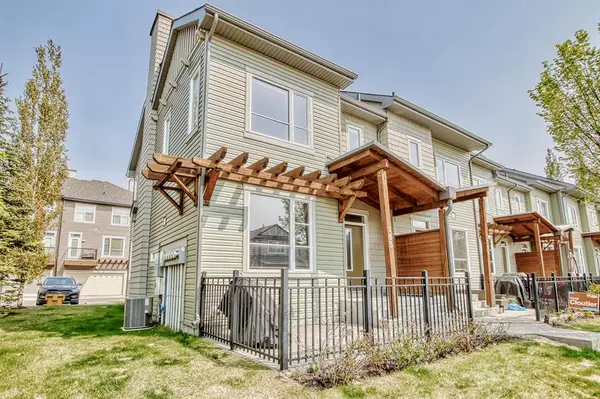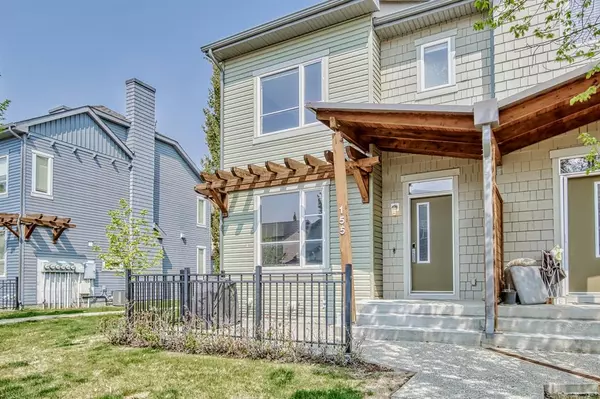For more information regarding the value of a property, please contact us for a free consultation.
155 Chapalina SQ SE Calgary, AB T2X0L6
Want to know what your home might be worth? Contact us for a FREE valuation!

Our team is ready to help you sell your home for the highest possible price ASAP
Key Details
Sold Price $435,000
Property Type Townhouse
Sub Type Row/Townhouse
Listing Status Sold
Purchase Type For Sale
Square Footage 1,348 sqft
Price per Sqft $322
Subdivision Chaparral
MLS® Listing ID A2050454
Sold Date 06/07/23
Style 2 Storey
Bedrooms 4
Full Baths 3
Half Baths 1
Condo Fees $433
HOA Fees $28/ann
HOA Y/N 1
Originating Board Calgary
Year Built 2008
Annual Tax Amount $2,252
Tax Year 2022
Lot Size 2,184 Sqft
Acres 0.05
Property Description
Introducing a meticulously maintained 1,348 sq. ft. 2-storey end unit, boasting a range of desirable features. This exceptional property underwent renovations just a few years ago, including new carpets and fresh paint throughout. Step inside this inviting home and be captivated by its spaciousness and comfort. With four bedrooms and 3.5 bathrooms, this end unit stands out among others in the complex, as it has been thoughtfully upgraded to provide the utmost convenience and style. Notably, central air conditioning ensures a pleasant environment year-round. The main floor greets you with its impressive 9-foot ceilings, allowing natural light to flow generously and create an open and airy atmosphere. The kitchen is a chef's delight, showcasing sleek stainless steel appliances that blend both aesthetics and functionality. Upstairs, the expansive master bedroom awaits, complete with a walk-in closet and an ensuite featuring a double shower. Two additional bedrooms and a full bath provide ample accommodation for family members and guests, ensuring everyone's comfort and privacy. The finished basement adds versatility to the property, with an ensuite and a fourth bedroom. This space can serve as a private retreat, a home office, or a guest suite, adapting to your ever-changing needs. Storage space is abundant, allowing you to keep your belongings neatly organized. Outside, a fenced aggregate concrete patio invites you to relax and unwind. Whether you're enjoying a quiet evening or entertaining guests, this outdoor oasis is perfect. The gas line installed on the patio offers convenience for connecting a heater or BBQ, further enhancing your outdoor experience. Situated on a quiet street within the complex, this end unit is nestled alongside visitor parking and a green space, ensuring convenience and a peaceful ambiance. Adding to its allure, residents of the complex have the privilege of enjoying a year-round lake, providing a scenic and serene backdrop to their everyday lives. In summary, this well-kept property seamlessly combines functionality, style, and an ideal location to offer a comfortable and inviting living space. Don't miss the opportunity to make this exceptional home yours and experience a truly enjoyable lifestyle.
Location
Province AB
County Calgary
Area Cal Zone S
Zoning M-G d44
Direction W
Rooms
Other Rooms 1
Basement Finished, Full
Interior
Interior Features Breakfast Bar, High Ceilings, Pantry
Heating Forced Air, Natural Gas
Cooling Central Air
Flooring Carpet, Tile, Wood
Fireplaces Number 1
Fireplaces Type Family Room, Gas
Appliance Central Air Conditioner, Dishwasher, Electric Stove, Microwave Hood Fan, Refrigerator, Washer/Dryer, Window Coverings
Laundry In Basement
Exterior
Parking Features Off Street, Single Garage Attached
Garage Spaces 1.0
Garage Description Off Street, Single Garage Attached
Fence Partial
Community Features Lake, Park, Schools Nearby, Shopping Nearby
Amenities Available Park, Visitor Parking
Roof Type Asphalt Shingle
Porch None
Lot Frontage 25.85
Exposure W
Total Parking Spaces 1
Building
Lot Description Corner Lot
Foundation Poured Concrete
Architectural Style 2 Storey
Level or Stories Two
Structure Type Vinyl Siding,Wood Frame
Others
HOA Fee Include Common Area Maintenance,Maintenance Grounds,Professional Management,Reserve Fund Contributions,Snow Removal
Restrictions Pet Restrictions or Board approval Required,Utility Right Of Way
Ownership Private
Pets Allowed Restrictions
Read Less
GET MORE INFORMATION




