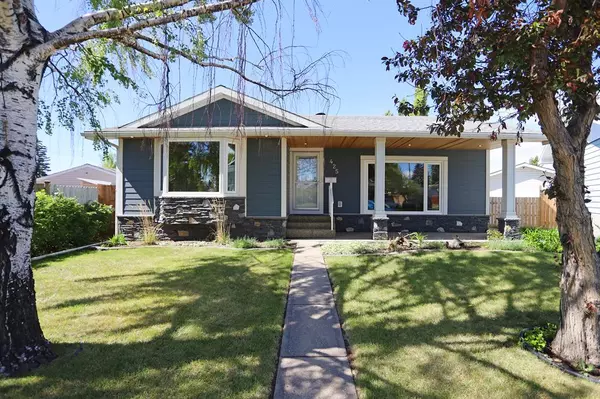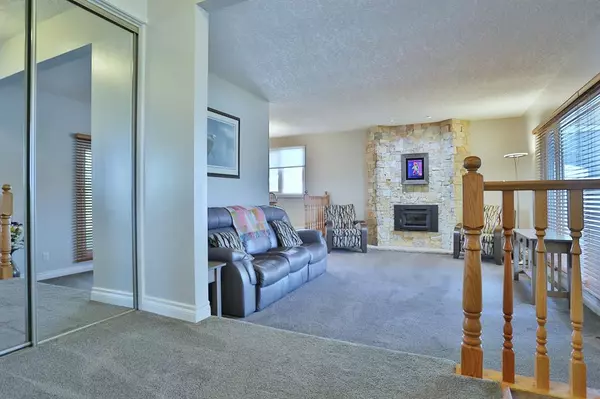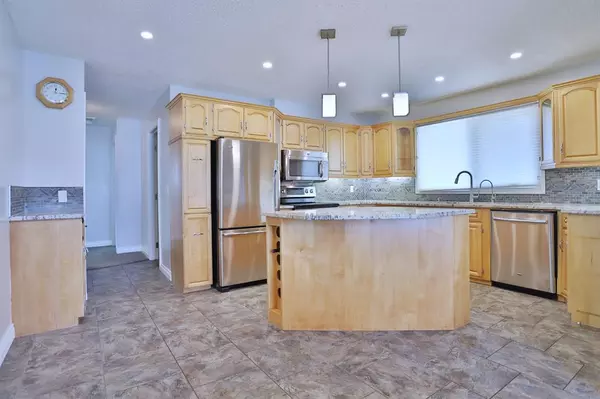For more information regarding the value of a property, please contact us for a free consultation.
425 Huntley WAY NE Calgary, AB T2K 4Z7
Want to know what your home might be worth? Contact us for a FREE valuation!

Our team is ready to help you sell your home for the highest possible price ASAP
Key Details
Sold Price $589,000
Property Type Single Family Home
Sub Type Detached
Listing Status Sold
Purchase Type For Sale
Square Footage 1,326 sqft
Price per Sqft $444
Subdivision Huntington Hills
MLS® Listing ID A2050956
Sold Date 06/07/23
Style Bungalow
Bedrooms 5
Full Baths 2
Half Baths 1
Originating Board Calgary
Year Built 1972
Annual Tax Amount $3,361
Tax Year 2023
Lot Size 7,373 Sqft
Acres 0.17
Property Description
Just steps to a playground & only minutes to schools is this beautifully renovated bungalow in the popular family community of Huntington Hills. Nestled on this wonderful 7300sqft+ pie lot, this warm & inviting home is ready & waiting to welcome a brand new family, & enjoys 5 bedrooms & 2.5 bathrooms, stunning open concept kitchen with granite counters, 2 fireplaces & sunny Southwest-facing backyard with oversized 2 car garage & RV parking pad. You'll simply love entertaining or spending time with the family in the expansive living room with its wood-burning fireplace & picture windows, which leads to the spacious dining room & updated maple kitchen with granite counters & undercabinet lighting, custom cabinets featuring pull-out pantry & island with pot drawers, tile floors & Maytag stainless steel appliances plus Samsung stove with double convection ovens. Hardwood floors in the 3 main floor bedrooms...all which have great closet space; the master also has an ensuite with above-counter sink & the family bath has granite-topped vanity & shower/tub with slate surround. The lower level is beautifully finished with 2 more bedrooms, rec room with fireplace, games area with alcove for an office & bathroom with air tub & separate shower, as well as your laundry room with front-loading washer/dryer & loads of storage space. The pie-shaped backyard is an amazing space where you can enjoy the great outdoors...complete with 2 patios - 1 with gas line for your BBQ, firepit, RV parking with gate & 24x22 heated 2 car garage with workbench & shelving. Additional improvements include exterior cement board/stone (2014), roof on garage (2014) & house (2008), windows (2013), flooring & kitchen/bathrooms (2010), Hunter Douglas blinds, covered aggregate front patio, hot water tank (2019) & interior paint. A simply outstanding home on this quiet kid-friendly crescent, with quick easy access to area shopping & parks, Beddington & Deerfoot Trails, airport & downtown.
Location
Province AB
County Calgary
Area Cal Zone N
Zoning R-C1
Direction NE
Rooms
Other Rooms 1
Basement Finished, Full
Interior
Interior Features Central Vacuum, Granite Counters, Kitchen Island, Low Flow Plumbing Fixtures, No Animal Home, Pantry, Storage
Heating Forced Air, Natural Gas
Cooling None
Flooring Carpet, Ceramic Tile, Hardwood, Laminate, Linoleum
Fireplaces Number 2
Fireplaces Type Gas, Living Room, Recreation Room, Stone, Tile, Wood Burning
Appliance Dishwasher, Dryer, Electric Stove, Microwave Hood Fan, Refrigerator, Washer, Water Softener, Window Coverings
Laundry In Basement
Exterior
Parking Features Alley Access, Double Garage Detached, Garage Faces Rear, Heated Garage, Oversized, RV Access/Parking
Garage Spaces 2.0
Garage Description Alley Access, Double Garage Detached, Garage Faces Rear, Heated Garage, Oversized, RV Access/Parking
Fence Fenced
Community Features Park, Playground, Schools Nearby, Shopping Nearby
Roof Type Asphalt Shingle
Porch Patio
Lot Frontage 36.85
Exposure NE
Total Parking Spaces 4
Building
Lot Description Back Lane, Back Yard, Front Yard, Garden, Landscaped, Pie Shaped Lot
Foundation Poured Concrete
Architectural Style Bungalow
Level or Stories One
Structure Type Cement Fiber Board,Metal Siding ,Wood Frame
Others
Restrictions None Known
Tax ID 76362497
Ownership Private
Read Less



