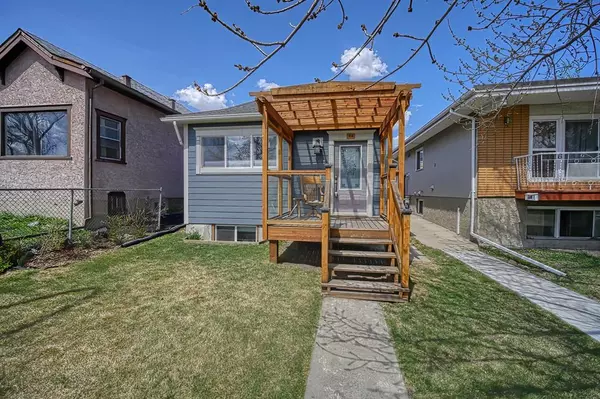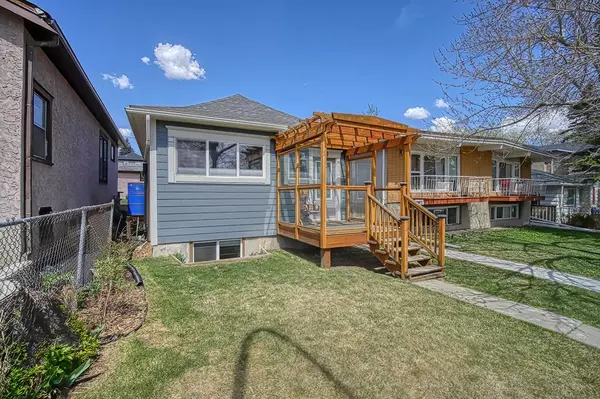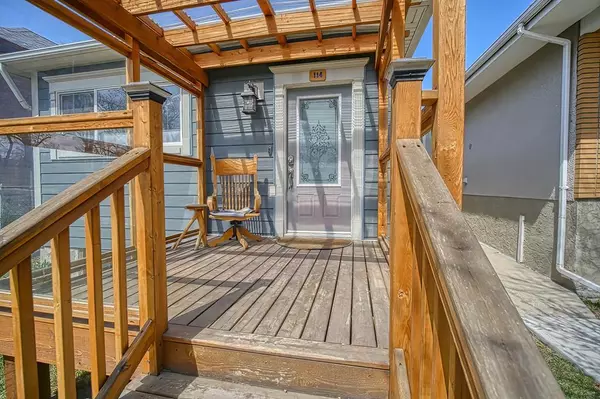For more information regarding the value of a property, please contact us for a free consultation.
114 30 AVE NE Calgary, AB T2E 2C8
Want to know what your home might be worth? Contact us for a FREE valuation!

Our team is ready to help you sell your home for the highest possible price ASAP
Key Details
Sold Price $470,000
Property Type Single Family Home
Sub Type Detached
Listing Status Sold
Purchase Type For Sale
Square Footage 768 sqft
Price per Sqft $611
Subdivision Tuxedo Park
MLS® Listing ID A2042083
Sold Date 06/07/23
Style Bungalow
Bedrooms 2
Full Baths 2
Originating Board Calgary
Year Built 1912
Annual Tax Amount $3,049
Tax Year 2022
Lot Size 3,003 Sqft
Acres 0.07
Property Description
Want to be close to work but without the condo fees, look no further! Welcome to this charming, fully renovated, 2 bedroom, 2 bathroom, bungalow in the heart of Tuxedo Park that looks out onto green space. Enter through the covered cedar porch into the open-concept main floor with 9-foot ceilings. On this level is the bright primary bedroom with large windows, a living room to kick back and relax, and an elegant 4-piece bath. Towards the rear of the home is the modern galley kitchen with stainless steel appliances and ample storage. Directly through the kitchen is a sizable cedar deck, accessed by a sliding door, making entertaining in the summer a breeze. Head downstairs where you will find the washer and dryer, furnace room, and access to the bachelor studio-style basement, with a 3-piece bathroom. Well-placed windows and a separate rear entrance make the basement great for some additional income, subject to approval and permitting by the city of Calgary. Park in the oversized, insulated, single-car garage, which has a 220-volt hookup you can use for your electric vehicle charging, heater, or even a welder. Looking out onto a park and with great access to schools, Sait, bus routes, and downtown, don't miss this opportunity to own this detached home!
Location
Province AB
County Calgary
Area Cal Zone Cc
Zoning R-C2
Direction S
Rooms
Basement Separate/Exterior Entry, Finished, Full, Suite
Interior
Interior Features Built-in Features, Ceiling Fan(s), Natural Woodwork, No Animal Home, No Smoking Home, Separate Entrance, Vinyl Windows, Wood Windows
Heating Forced Air, Natural Gas
Cooling None
Flooring Carpet, Hardwood, Vinyl Plank
Appliance Dishwasher, Dryer, Electric Stove, Garage Control(s), Microwave Hood Fan, Refrigerator, Washer, Window Coverings
Laundry In Basement
Exterior
Parking Features Single Garage Detached
Garage Spaces 1.0
Garage Description Single Garage Detached
Fence Fenced
Community Features Park, Playground, Schools Nearby, Shopping Nearby, Sidewalks, Street Lights
Roof Type Asphalt Shingle
Porch Deck
Lot Frontage 25.0
Exposure N
Total Parking Spaces 1
Building
Lot Description Back Lane, Back Yard, Garden, Street Lighting, Rectangular Lot
Foundation Block
Architectural Style Bungalow
Level or Stories One
Structure Type Wood Frame
Others
Restrictions Airspace Restriction
Tax ID 76735163
Ownership Private
Read Less



