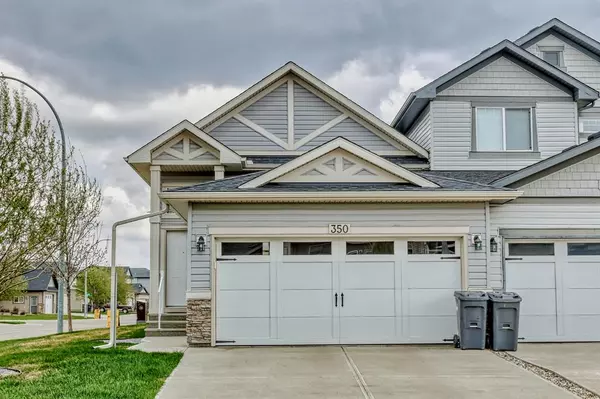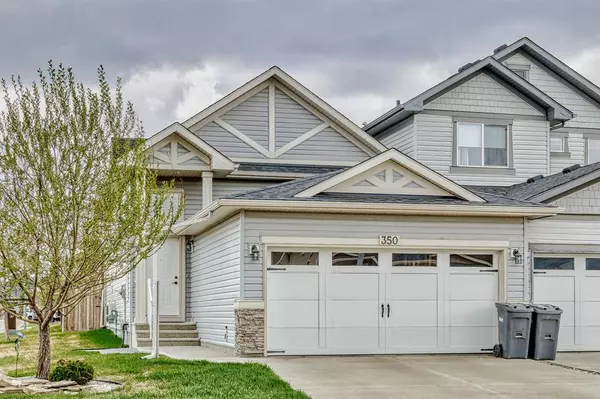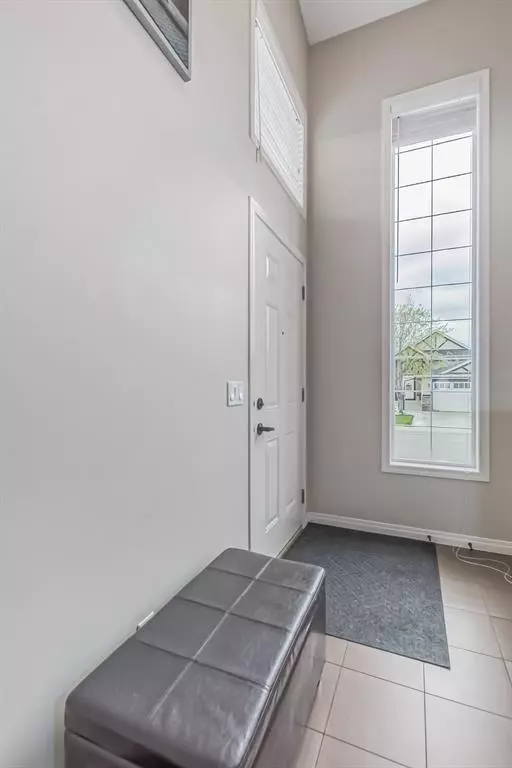For more information regarding the value of a property, please contact us for a free consultation.
350 Ranch Garden Strathmore, AB T1P 0C1
Want to know what your home might be worth? Contact us for a FREE valuation!

Our team is ready to help you sell your home for the highest possible price ASAP
Key Details
Sold Price $460,000
Property Type Single Family Home
Sub Type Semi Detached (Half Duplex)
Listing Status Sold
Purchase Type For Sale
Square Footage 1,021 sqft
Price per Sqft $450
Subdivision The Ranch_Strathmore
MLS® Listing ID A2047893
Sold Date 06/07/23
Style Bi-Level,Side by Side
Bedrooms 3
Full Baths 2
Half Baths 1
Originating Board Calgary
Year Built 2011
Annual Tax Amount $3,042
Tax Year 2022
Lot Size 5,272 Sqft
Acres 0.12
Property Description
Welcome Home! Located on a quiet cul-de-sac ...this immaculate 1/2 Duplex is ready for you to move in. Well taken care of with beautiful upgrades throughout. As you walk in to this bi-level, you have a great entrance and a few steps to the open concept main level. Windows everywhere allows great natural lighting. Beautiful kitchen boasts stainless steel appliances, granite counter tops and walk out to your back deck overlooking extensive back yard. Main floor has Large Master Bedroom complete with 5 piece ensuite and walkin closet. Den is great for an additional TV room or office/work out room. Relax in the comfort of a fully developed lower level with fireplace and 2 additional bedrooms. Icing on the cake... double attached garage... this may be a duplex but has all the feel and luxuries of a detached home. Look no further for your next home, this one checks all the boxes!!
Location
Province AB
County Wheatland County
Zoning R2
Direction SW
Rooms
Other Rooms 1
Basement Finished, Full
Interior
Interior Features Ceiling Fan(s), Double Vanity, Granite Counters, High Ceilings, No Animal Home, No Smoking Home, Open Floorplan, Pantry, Storage, Track Lighting, Vaulted Ceiling(s), Vinyl Windows, Walk-In Closet(s)
Heating Forced Air, Natural Gas
Cooling None
Flooring Carpet, Hardwood, Tile
Fireplaces Number 1
Fireplaces Type Gas
Appliance Dishwasher, Electric Stove, Garage Control(s), Microwave Hood Fan, Refrigerator, Washer/Dryer
Laundry In Basement
Exterior
Parking Features Double Garage Attached
Garage Spaces 2.0
Garage Description Double Garage Attached
Fence Fenced
Community Features Schools Nearby, Sidewalks, Street Lights, Walking/Bike Paths
Roof Type Asphalt Shingle
Porch Deck, Rear Porch
Lot Frontage 36.19
Exposure NE
Total Parking Spaces 4
Building
Lot Description Corner Lot, Cul-De-Sac, Front Yard, Low Maintenance Landscape, Irregular Lot, Level, Street Lighting
Foundation Poured Concrete
Architectural Style Bi-Level, Side by Side
Level or Stories Bi-Level
Structure Type Vinyl Siding,Wood Frame
Others
Restrictions Restrictive Covenant,Utility Right Of Way
Tax ID 75622799
Ownership Private
Read Less



