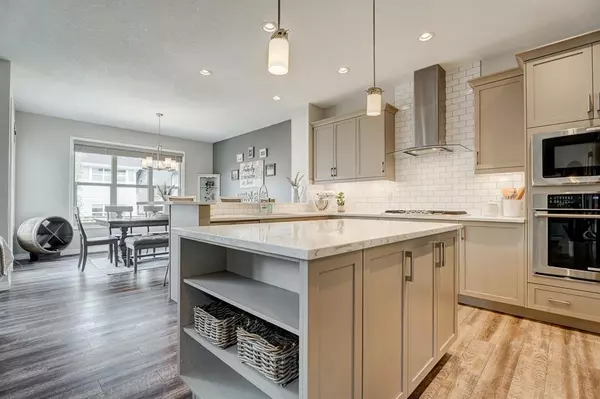For more information regarding the value of a property, please contact us for a free consultation.
260 Riviera WAY Cochrane, AB T4C 0Z2
Want to know what your home might be worth? Contact us for a FREE valuation!

Our team is ready to help you sell your home for the highest possible price ASAP
Key Details
Sold Price $725,000
Property Type Single Family Home
Sub Type Detached
Listing Status Sold
Purchase Type For Sale
Square Footage 2,255 sqft
Price per Sqft $321
Subdivision River Song
MLS® Listing ID A2050406
Sold Date 06/07/23
Style 2 Storey
Bedrooms 3
Full Baths 2
Half Baths 1
Originating Board Calgary
Year Built 2017
Annual Tax Amount $4,040
Tax Year 2022
Lot Size 4,101 Sqft
Acres 0.09
Property Description
OPEN HOUSE SATURDAY JUNE 3rd from 12pm - 2pm : Welcome to Riviera, not only is this community a highly sought after, but this home is INCREDIBLY BEAUTIFUL, and comes with TONS of UPGRADES! This home is incredibly WELL-KEPT and you will feel that from the moment you walk in. You are welcomed by BOARD & BATTEN in the front entryway and beautiful Luxury Vinyl Plank flooring. The HIGH CEILINGS create extra space for you on this stunning main floor. The kitchen is luxury with UPGRADED APPLIANCES (Electrolux), GAS stove, soft-close drawers, under-cabinet LIGHTING, QUARTZ ISLAND, eating-bar and GRANITE surrounding counters. In the living room, you can cozy up by the FIREPLACE with surrounding tile and a MANTLE. You’ll be able to unwind in the main bedroom with vaulted ceilings, a custom feature wall, WALK-THROUGH closet, DOUBLE SINKS, built in VANITY and room to make it your own! Conveniently located LAUNDRY ROOM is upstairs to help make those chores easy! The yard is incredible with a CUSTOM DECK and PERGOLA with a PRIVACY SCREEN, BBQ gas line, trees and a DOG RUN with a doggie door. Once you have had a chance to enjoy the heat in your backyard, come inside to enjoy the comforts of CENTRAL AIR in this home. In this community you will be greeted with the breathtaking views of the BOW RIVER, PATHWAYS, pedestrian bridge, PLAYGROUND, dogs parks and access to DOWNTOWN are closer than ever! With all of that surrounding you, you will feel right at home in 260 Riviera Way. This home won't last long on the market. Book your showing at 260 Riviera Way today!
Location
Province AB
County Rocky View County
Zoning R-LD
Direction S
Rooms
Other Rooms 1
Basement Full, Unfinished
Interior
Interior Features Breakfast Bar, Built-in Features, Granite Counters, High Ceilings, Kitchen Island, No Smoking Home, Open Floorplan, Pantry, Quartz Counters, Soaking Tub, Vaulted Ceiling(s), Walk-In Closet(s)
Heating Forced Air, Natural Gas
Cooling Central Air
Flooring Carpet, Tile, Vinyl
Fireplaces Number 1
Fireplaces Type Gas
Appliance Built-In Oven, Central Air Conditioner, Dishwasher, Garage Control(s), Gas Stove, Microwave, Refrigerator, Washer/Dryer, Window Coverings
Laundry Laundry Room, Upper Level
Exterior
Parking Features Double Garage Attached
Garage Spaces 2.0
Garage Description Double Garage Attached
Fence Fenced, Partial
Community Features Fishing, Park, Playground, Schools Nearby, Shopping Nearby, Sidewalks, Street Lights, Walking/Bike Paths
Roof Type Asphalt Shingle
Porch Deck, Pergola
Exposure N
Total Parking Spaces 4
Building
Lot Description Back Yard
Foundation Poured Concrete
Architectural Style 2 Storey
Level or Stories Two
Structure Type Cement Fiber Board,Concrete,Wood Frame
Others
Restrictions None Known
Tax ID 75839155
Ownership Private
Read Less
GET MORE INFORMATION




