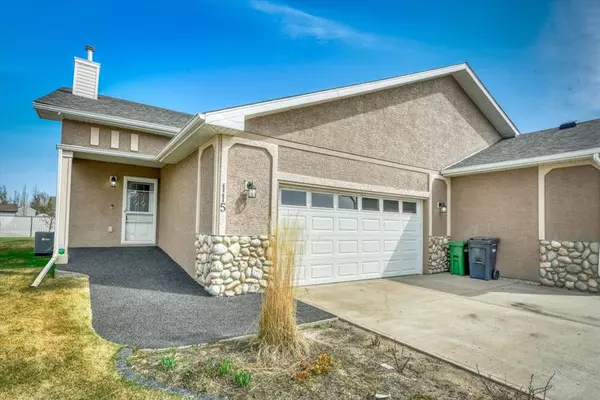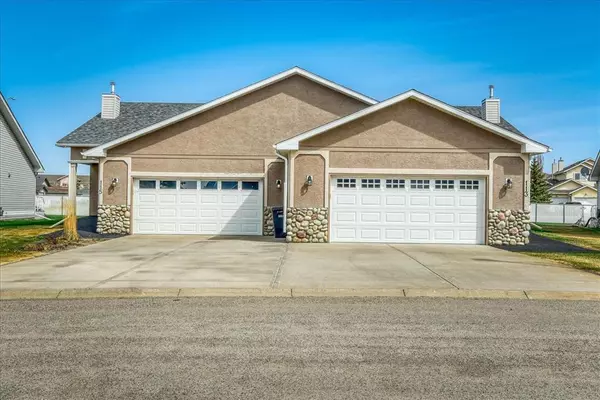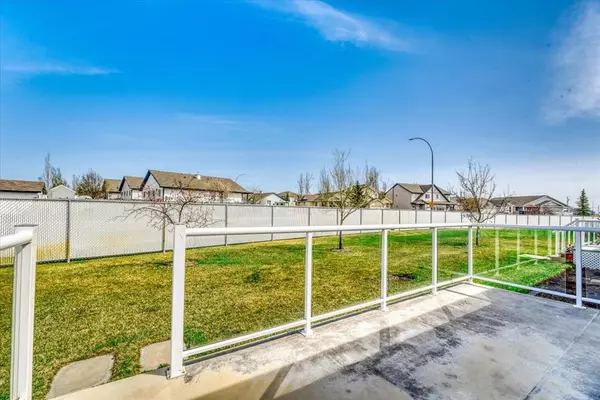For more information regarding the value of a property, please contact us for a free consultation.
115 Westlake Bay Strathmore, AB T1P 1X9
Want to know what your home might be worth? Contact us for a FREE valuation!

Our team is ready to help you sell your home for the highest possible price ASAP
Key Details
Sold Price $410,000
Property Type Single Family Home
Sub Type Semi Detached (Half Duplex)
Listing Status Sold
Purchase Type For Sale
Square Footage 1,175 sqft
Price per Sqft $348
Subdivision Strathmore Lakes Estates
MLS® Listing ID A2039778
Sold Date 06/08/23
Style Bungalow,Side by Side
Bedrooms 3
Full Baths 3
Condo Fees $457
Originating Board Calgary
Year Built 2004
Annual Tax Amount $2,978
Tax Year 2022
Lot Size 5,935 Sqft
Acres 0.14
Property Description
Adult Living Villa Style community of Diamond Shores. Highly desirable area with access to Strathmore Lake Pathway. The kitchen features STAINLESS Appliances, QUARTZ Countertops, Corner Pantry and ample cupboard space. The living room features a corner gas FIREPLACE, Vinyl Plank Flooring, Electronic Custom Blinds and CENTRAL AIR conditioning to keep you cool on those hot days. The primary bedroom is large and will accommodate a king bed, large walk in closet and large Ensuite bath. A MAIN FLOOR LAUNDRY, 2nd bedroom and 4 piece bath complete the main level. Venture downstairs and you will find a large TV/Rec area, another large bedroom 3 piece bath and large storage/utility area. The double garage is drywalled and HEATED. Call your favourite realtor today to view.
Location
Province AB
County Wheatland County
Zoning R3
Direction W
Rooms
Other Rooms 1
Basement Finished, Full
Interior
Interior Features Vaulted Ceiling(s)
Heating Fireplace(s), Forced Air, Natural Gas
Cooling Central Air
Flooring Carpet, Linoleum, Vinyl Plank
Fireplaces Number 1
Fireplaces Type Gas, Glass Doors, Great Room, Mantle
Appliance Central Air Conditioner, Dishwasher, Electric Stove, Garage Control(s), Refrigerator, Washer/Dryer, Window Coverings
Laundry Main Level
Exterior
Parking Features Double Garage Attached, Garage Door Opener, Garage Faces Front, Heated Garage, Oversized, Paved, Side By Side
Garage Spaces 2.0
Garage Description Double Garage Attached, Garage Door Opener, Garage Faces Front, Heated Garage, Oversized, Paved, Side By Side
Fence None
Community Features Walking/Bike Paths
Amenities Available None
Roof Type Asphalt Shingle
Accessibility Accessible Doors
Porch Deck
Lot Frontage 32.6
Exposure W
Total Parking Spaces 4
Building
Lot Description Backs on to Park/Green Space, Cul-De-Sac, No Neighbours Behind
Foundation Poured Concrete
Architectural Style Bungalow, Side by Side
Level or Stories One
Structure Type Stucco,Vinyl Siding,Wood Frame
Others
HOA Fee Include Professional Management,Reserve Fund Contributions
Restrictions Adult Living,Easement Registered On Title,Pets Allowed,Utility Right Of Way
Tax ID 75628479
Ownership Private
Pets Allowed Yes
Read Less



