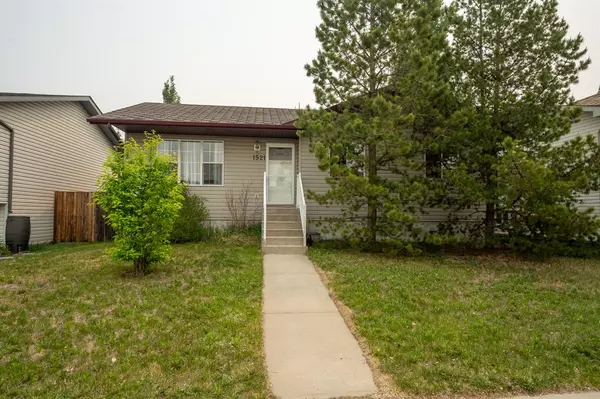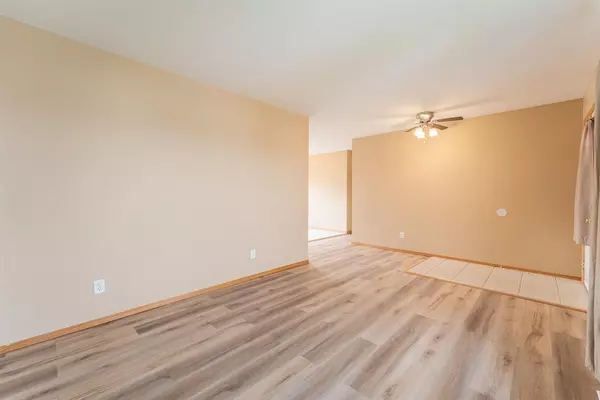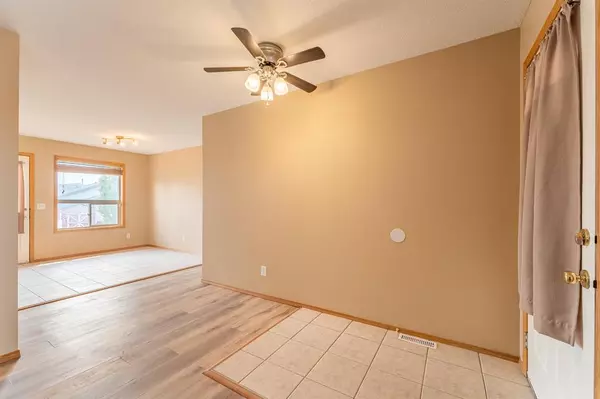For more information regarding the value of a property, please contact us for a free consultation.
1521 Strathcona Close Strathmore, AB T2P1T2
Want to know what your home might be worth? Contact us for a FREE valuation!

Our team is ready to help you sell your home for the highest possible price ASAP
Key Details
Sold Price $361,500
Property Type Single Family Home
Sub Type Detached
Listing Status Sold
Purchase Type For Sale
Square Footage 1,017 sqft
Price per Sqft $355
MLS® Listing ID A2052502
Sold Date 06/08/23
Style Bungalow
Bedrooms 5
Full Baths 2
Originating Board Calgary
Year Built 2003
Annual Tax Amount $2,487
Tax Year 2022
Lot Size 5,683 Sqft
Acres 0.13
Property Description
Welcome to your ideal home! This move-in ready gem features 5 spacious bedrooms and 2 modern bathrooms. Recently developed with permits, the basement showcases a fresh paint job, vinyl plank flooring, and attractive pot lights. Natural light streams through the abundance of windows, creating a warm and inviting atmosphere. Situated on a generously sized lot, this property offers a massive backyard that can easily accommodate an oversized garage. Its prime west-facing position guarantees plenty of natural light throughout the day, making the home bright and cheerful.
Perfect for those looking for a starter home, this property is ready for you to make it your own. Don't miss out on the opportunity to own this move-in ready haven with all the desirable features you've been searching for. Schedule your showing today and embark on a new chapter of your life in this fantastic starter home.
Location
Province AB
County Wheatland County
Zoning R1
Direction W
Rooms
Basement Finished, Full
Interior
Interior Features See Remarks
Heating Forced Air
Cooling None
Flooring Carpet, Ceramic Tile
Appliance Dishwasher, Dryer, Electric Stove, Refrigerator, Washer, Window Coverings
Laundry In Basement
Exterior
Parking Features Off Street
Garage Description Off Street
Fence Fenced
Community Features Schools Nearby, Shopping Nearby
Roof Type Asphalt Shingle
Porch Deck
Lot Frontage 50.0
Total Parking Spaces 2
Building
Lot Description Flag Lot, Landscaped, Rectangular Lot
Foundation Poured Concrete
Architectural Style Bungalow
Level or Stories One
Structure Type Vinyl Siding,Wood Frame
Others
Restrictions None Known
Tax ID 75636451
Ownership Private
Read Less



