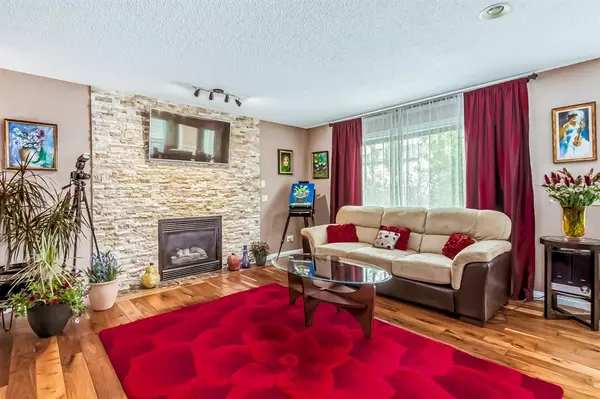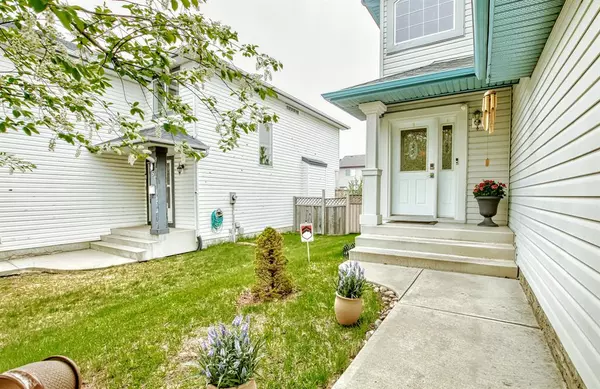For more information regarding the value of a property, please contact us for a free consultation.
155 Bridlewood RD SW Calgary, AB T2Y3R4
Want to know what your home might be worth? Contact us for a FREE valuation!

Our team is ready to help you sell your home for the highest possible price ASAP
Key Details
Sold Price $585,000
Property Type Single Family Home
Sub Type Detached
Listing Status Sold
Purchase Type For Sale
Square Footage 1,628 sqft
Price per Sqft $359
Subdivision Bridlewood
MLS® Listing ID A2051012
Sold Date 06/08/23
Style 2 Storey
Bedrooms 3
Full Baths 2
Half Baths 1
Originating Board Calgary
Year Built 1998
Annual Tax Amount $2,663
Tax Year 2022
Lot Size 4,648 Sqft
Acres 0.11
Property Description
Pride in ownership of this 3 bedroom 2 story house stands out in the many upgrades throughout the home. With over 1600 sqft of living space, the upgrades start at the front door. The stunning Walnut Hardwood floors take you into the open main floor that hosts the cozy living room with natural gas fireplace, and into the dining room and kitchen with breakfast bar that glows from the upgraded granite countertops throughout , stainless steel appliances, and installed reverse osmosis system. Not to mention, the brand new soft close cabinets. If fresh air is what you need, come out the French door into the professionally landscaped South backyard; your private oasis. The mature trees give you enough shade, and the right balance of privacy to enjoy a summer BBQ on your treated wood deck. If rest is what you seek, ascend to the second floor: home of the spacious master bedroom with double closets and ensuite, and two bedrooms. The 2 floor open bonus room is also a great place to sit back and relax. Should you require even more space, the basement awaits your final touch! This home is located in the heart of Bridlewood. It's walking distance to two elementary schools, and shopping. This is the home that you've been searching for! Come see it today!
Location
Province AB
County Calgary
Area Cal Zone S
Zoning R-1
Direction N
Rooms
Other Rooms 1
Basement Full, Unfinished
Interior
Interior Features Breakfast Bar, Granite Counters, Kitchen Island, No Animal Home, No Smoking Home, See Remarks
Heating Forced Air, Natural Gas
Cooling Central Air
Flooring Carpet, Ceramic Tile, Hardwood
Fireplaces Number 1
Fireplaces Type Gas, Living Room
Appliance Central Air Conditioner, Dishwasher, Dryer, Electric Stove, Garage Control(s), Microwave Hood Fan, Refrigerator, See Remarks, Washer, Window Coverings
Laundry Main Level
Exterior
Parking Features Double Garage Attached
Garage Spaces 2.0
Garage Description Double Garage Attached
Fence Fenced
Community Features Park, Playground, Schools Nearby, Shopping Nearby, Sidewalks, Street Lights
Roof Type Asphalt Shingle
Porch Deck
Lot Frontage 40.03
Total Parking Spaces 4
Building
Lot Description Back Yard, Few Trees, Landscaped, Private
Foundation Poured Concrete
Architectural Style 2 Storey
Level or Stories Two
Structure Type Vinyl Siding,Wood Frame
Others
Restrictions None Known
Tax ID 76492250
Ownership Private
Read Less



