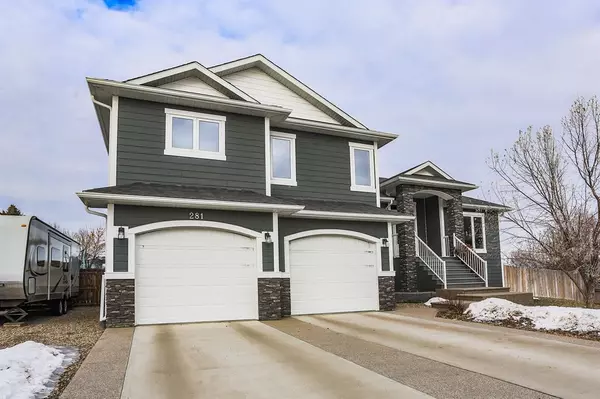For more information regarding the value of a property, please contact us for a free consultation.
281 6 AVE Vauxhall, AB T0K 2K0
Want to know what your home might be worth? Contact us for a FREE valuation!

Our team is ready to help you sell your home for the highest possible price ASAP
Key Details
Sold Price $445,000
Property Type Single Family Home
Sub Type Detached
Listing Status Sold
Purchase Type For Sale
Square Footage 1,905 sqft
Price per Sqft $233
MLS® Listing ID A2020372
Sold Date 06/08/23
Style 1 and Half Storey
Bedrooms 5
Full Baths 3
Originating Board Lethbridge and District
Year Built 2012
Annual Tax Amount $4,525
Tax Year 2022
Lot Size 5,151 Sqft
Acres 0.12
Lot Dimensions 51x98x21x101x39x146
Property Description
Beautiful custom built 1905 sq ft home in Vauxhall. This home has a very open concept with vaulted ceilings and lots of windows for natural light. The main floor hosts a fantastic kitchen with a large island, pantry and spacious dining area, bright living room, 4 piece bath and a main floor laundry. The upper level hosts a huge master bedroom with a 5 piece en-suite, walk in closet and nursery room or office. The lower level is developed with 2 more bedrooms, 4 piece bath and large family room with gas fireplace. Inside features are quality cabinets, fixtures, fireplace, central vac, high efficient furnace, hot water on demand and central A/C. Exterior features are a heated double attached garage, maintenance free exterior, partially covered deck, entertainment area with fire pit and RV parking. Fantastic family home everyone will enjoy.
Location
Province AB
County Taber, M.d. Of
Zoning R
Direction S
Rooms
Other Rooms 1
Basement See Remarks
Interior
Interior Features Ceiling Fan(s), Central Vacuum, Closet Organizers, Double Vanity, Kitchen Island, Pantry, See Remarks
Heating Forced Air
Cooling Central Air
Flooring Carpet, Linoleum, Tile
Fireplaces Number 1
Fireplaces Type Family Room, Gas
Appliance Other
Laundry Laundry Room, Main Level
Exterior
Parking Features Double Garage Attached
Garage Spaces 2.0
Garage Description Double Garage Attached
Fence Fenced
Community Features Other
Roof Type Asphalt Shingle
Porch Deck, See Remarks
Total Parking Spaces 4
Building
Lot Description Back Yard, Front Yard, Landscaped, Level
Foundation Poured Concrete
Architectural Style 1 and Half Storey
Level or Stories One and One Half
Structure Type Composite Siding,Stone
Others
Restrictions None Known
Tax ID 56772292
Ownership Private
Read Less



