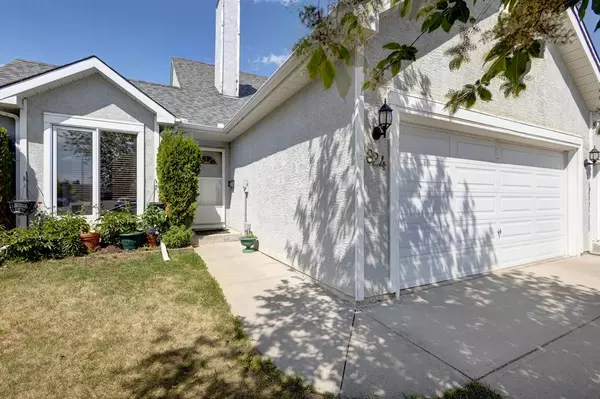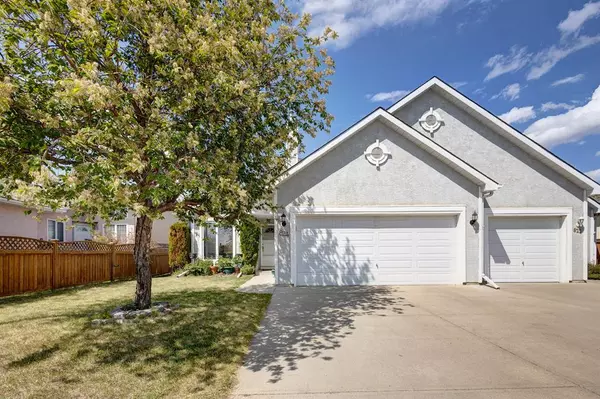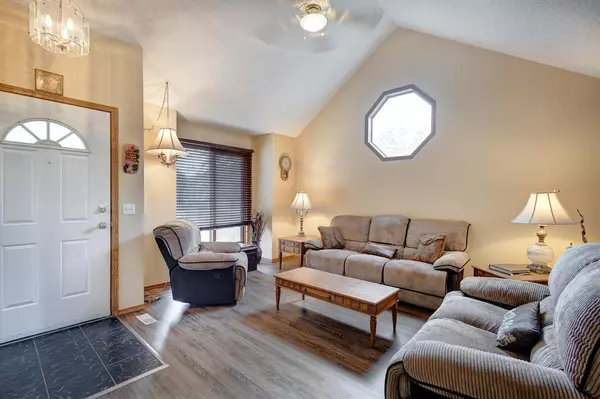For more information regarding the value of a property, please contact us for a free consultation.
824 Westmount DR Strathmore, AB T1P 1B1
Want to know what your home might be worth? Contact us for a FREE valuation!

Our team is ready to help you sell your home for the highest possible price ASAP
Key Details
Sold Price $341,030
Property Type Single Family Home
Sub Type Semi Detached (Half Duplex)
Listing Status Sold
Purchase Type For Sale
Square Footage 1,227 sqft
Price per Sqft $277
Subdivision Strathmore Lakes Estates
MLS® Listing ID A2049321
Sold Date 06/08/23
Style Bungalow,Side by Side
Bedrooms 3
Full Baths 2
Originating Board Calgary
Year Built 1993
Annual Tax Amount $2,400
Tax Year 2022
Lot Size 4,241 Sqft
Acres 0.1
Property Description
A lovely home on ONE level! 824 Westmount Drive features a great floor plan with over 1200 sf, 2 bedrooms, den & two bathrooms. The living room has vaulted ceilings, lots of windows while the dining and kitchen area open to the patio doors that lead to the deck and private back yard. The main floor laundry area is super convenient too. A heated double attached garage makes access even easier. The storage in the unit is extensive with loads of closet space, a pantry, the crawl space, and additional space in the garage. This property will not last long in today's market. Book a showing with your favorite Realtor asap!
Location
Province AB
County Wheatland County
Zoning R2
Direction S
Rooms
Other Rooms 1
Basement Crawl Space, None
Interior
Interior Features Ceiling Fan(s), French Door, Laminate Counters, Low Flow Plumbing Fixtures, No Smoking Home, Storage, Vaulted Ceiling(s), Walk-In Closet(s)
Heating Forced Air
Cooling None
Flooring Carpet, Hardwood, Linoleum
Fireplaces Number 1
Fireplaces Type Double Sided, Gas, Living Room
Appliance Dishwasher, Dryer, Electric Stove, Microwave, Range Hood, Refrigerator, Washer
Laundry Main Level
Exterior
Parking Features Double Garage Attached
Garage Spaces 2.0
Garage Description Double Garage Attached
Fence Fenced
Community Features None
Roof Type Asphalt Shingle
Porch Deck
Lot Frontage 40.0
Exposure S
Total Parking Spaces 4
Building
Lot Description Low Maintenance Landscape, Landscaped, Rectangular Lot
Foundation Poured Concrete
Architectural Style Bungalow, Side by Side
Level or Stories One
Structure Type Stucco,Wood Frame
Others
Restrictions Restrictive Covenant,Utility Right Of Way
Tax ID 75608076
Ownership Private
Read Less



