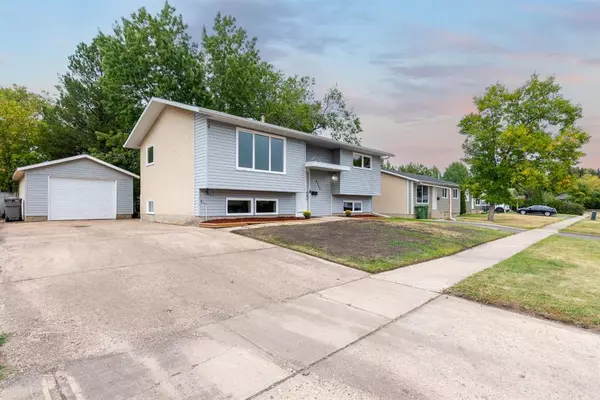For more information regarding the value of a property, please contact us for a free consultation.
4756 BARR CRESCENT Lloydminster, SK S9V 0L2
Want to know what your home might be worth? Contact us for a FREE valuation!

Our team is ready to help you sell your home for the highest possible price ASAP
Key Details
Sold Price $266,000
Property Type Single Family Home
Sub Type Detached
Listing Status Sold
Purchase Type For Sale
Square Footage 897 sqft
Price per Sqft $296
Subdivision East Lloydminster City
MLS® Listing ID A1258356
Sold Date 06/08/23
Style Bi-Level
Bedrooms 4
Full Baths 2
Originating Board Lloydminster
Year Built 1972
Annual Tax Amount $2,104
Tax Year 2022
Lot Size 7,191 Sqft
Acres 0.17
Property Description
Newly renovated and carpet free Bi-Level home with 4 bedrooms, 2 bathrooms and a single detached garage (new garage door and man door) with double concrete driveway on the Saskatchewan side. The main floor features the Living room, beautiful kitchen with backsplash all new stainless-steel appliances all included, a barn door pantry, Master bedroom, another good size bedroom, and a 4-piece bathroom completes the main floor. The fully finished basement features a large family room with tons of natural lights coming through the big windows, 2 additional bedrooms, a 3piece bathroom, laundry room, and understairs storage. All electrical were rewired and upgraded to 100 amps, new LED light fixtures, all new windows, new Furnace and HWT year 2022. In the kitchen, there’s a door access to the backyard with some trees that gives you shade during summer with your brand-new deck. The front and east side of the house were landscaped and upgraded grading and new flowerbeds in front. This home is ready for the new owner to move in anytime! It is also walking distance to Jack Kemp School and Father Gorman School and easy access to all amenities. Seller is a SK and AB Licensed real estate agent.
Location
Province SK
County Lloydminster
Zoning R1
Direction S
Rooms
Basement Finished, Full
Interior
Interior Features Laminate Counters, No Animal Home, No Smoking Home, Pantry
Heating Forced Air, Natural Gas
Cooling None
Flooring Tile, Vinyl
Appliance Dishwasher, Electric Stove, Microwave Hood Fan, Refrigerator, Washer/Dryer Stacked
Laundry In Basement
Exterior
Parking Features Driveway, Garage Door Opener, Off Street, Shared Driveway, Single Garage Detached
Garage Spaces 1.0
Garage Description Driveway, Garage Door Opener, Off Street, Shared Driveway, Single Garage Detached
Fence Fenced
Community Features Playground, Schools Nearby, Sidewalks
Roof Type Asphalt Shingle
Porch Deck
Total Parking Spaces 2
Building
Lot Description Rectangular Lot
Foundation Poured Concrete
Architectural Style Bi-Level
Level or Stories Bi-Level
Structure Type Stucco,Vinyl Siding,Wood Frame
Others
Restrictions None Known
Ownership Private
Read Less
GET MORE INFORMATION




