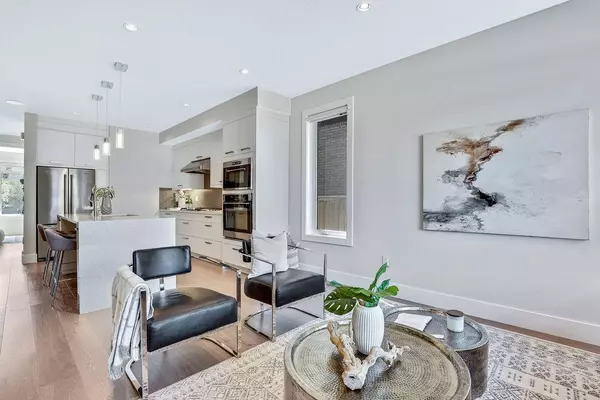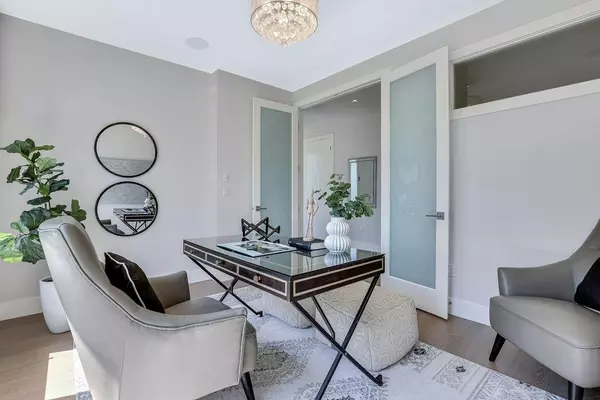For more information regarding the value of a property, please contact us for a free consultation.
428 23 AVE NE Calgary, AB T2E 1V9
Want to know what your home might be worth? Contact us for a FREE valuation!

Our team is ready to help you sell your home for the highest possible price ASAP
Key Details
Sold Price $839,888
Property Type Single Family Home
Sub Type Semi Detached (Half Duplex)
Listing Status Sold
Purchase Type For Sale
Square Footage 2,400 sqft
Price per Sqft $349
Subdivision Winston Heights/Mountview
MLS® Listing ID A2049207
Sold Date 06/08/23
Style 3 Storey,Side by Side
Bedrooms 4
Full Baths 4
Half Baths 1
Originating Board Calgary
Year Built 2016
Annual Tax Amount $5,401
Tax Year 2022
Lot Size 3,132 Sqft
Acres 0.07
Property Description
A GREAT OPPORTUNITY to own a well-built, three-story infill in a super convenient location! It offers almost 3,300 sq ft developed space (2,400 sq ft above grade), a total of 4 bedrooms, 2 offices and 4.5 bathrooms. This house is 100% customized with a well-thought-out floor plan to meet all the needs of a growing family. Owners were involved from the beginning with the builder to ensure a quality build! Mature and friendly neighbourhood is ideal to work from home or commute to office. The house features - Main floor: Gourmet kitchen with more than enough storable space, waterfall island, gas cooktop and stainless-steel appliances; office den with 8 feet french doors (can be used as a guest room). Second floor: South facing master bedroom and master bathroom receives lots of nature lights all day long, 2 spacious bedrooms with a shared full bathroom and laundry room complete second floor. Third floor: Another office den with un-obstacle northern views (currently used as a guest room), one full bath, skylights, a living room with a wet bar and a south-facing balcony. This is the place where you can enjoy the family activities and relax with a beautiful downtown view OR enjoy working at home! Basement features one bedroom, one full bathroom, a wet bar, a living room and a finished spacious storage room under the stairs. A Home theatre system with a projector (not included) and built-in speakers provides a true theatre feel! Enjoy the movie night with friends and families! In-floor heating in all full bathrooms and basement. Built-in speakers at all levels. Big windows in all rooms to maximize natural lights. Low-maintenance backyard with concrete patio. Great Winston Heights location with access to Edmonton Trail and all its amenities and walking and cycling access to downtown. Don't miss out! Call to book your viewing today!
Location
Province AB
County Calgary
Area Cal Zone Cc
Zoning R-C2
Direction S
Rooms
Other Rooms 1
Basement Finished, Full
Interior
Interior Features See Remarks
Heating In Floor, Forced Air, Natural Gas
Cooling None
Flooring Carpet, Laminate, Tile
Fireplaces Number 1
Fireplaces Type Gas
Appliance Dishwasher, Dryer, Gas Cooktop, Oven-Built-In, Range Hood, Refrigerator, Washer, Window Coverings
Laundry Upper Level
Exterior
Parking Features Double Garage Detached
Garage Spaces 2.0
Garage Description Double Garage Detached
Fence Fenced
Community Features Playground, Shopping Nearby
Roof Type Asphalt Shingle
Porch Patio
Lot Frontage 25.03
Exposure S
Total Parking Spaces 2
Building
Lot Description Rectangular Lot
Foundation Poured Concrete
Architectural Style 3 Storey, Side by Side
Level or Stories Three Or More
Structure Type Stone,Stucco,Wood Frame
Others
Restrictions None Known
Tax ID 76869193
Ownership Private
Read Less



