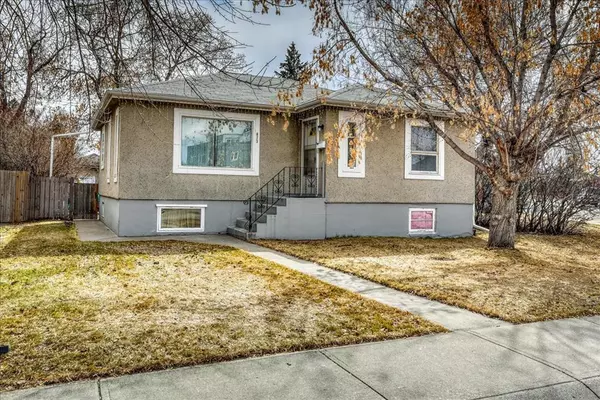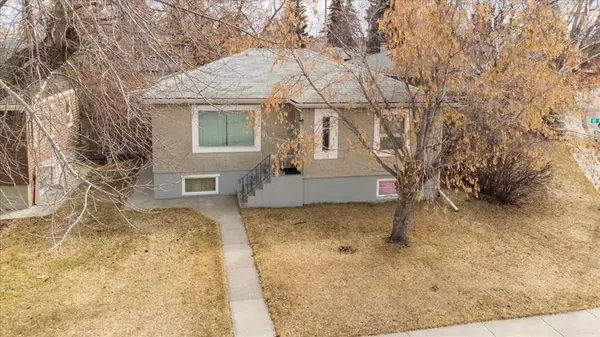For more information regarding the value of a property, please contact us for a free consultation.
623 18 AVE NE Calgary, AB T2E 1N7
Want to know what your home might be worth? Contact us for a FREE valuation!

Our team is ready to help you sell your home for the highest possible price ASAP
Key Details
Sold Price $510,000
Property Type Single Family Home
Sub Type Detached
Listing Status Sold
Purchase Type For Sale
Square Footage 849 sqft
Price per Sqft $600
Subdivision Winston Heights/Mountview
MLS® Listing ID A2040149
Sold Date 06/08/23
Style Bungalow
Bedrooms 3
Full Baths 2
Originating Board Calgary
Year Built 1948
Annual Tax Amount $2,634
Tax Year 2022
Lot Size 5,435 Sqft
Acres 0.12
Property Description
Come build your DREAM HOME. INVESTORS ALERT!! ZONED R-C2 . Located in the very desirable Winston Heights/Mountview area. Can accommodate a side by side /duplex. Large lot will accommodate large New built home with potential for Legal suite down or carriage house build with Municipal Approvals requirement. This little gem could also be a great fixer upper character home. 2 bedrooms up, kitchen , full bath, dining area and living room. Located on a lovely street minutes to downtown and beautiful parks . At present there is an ILLEGAL SUITE down with SEPERATE ENTRY. Lower level has full bath, kitchen, and large bedroom. larger windows. great room ,dining area and storage. Tenant occupied and are moving out shortly. Very Livable home which may work well for staying while renovating. Great rental potential. Singe detached Garage is wired with 40 amp. Golf and Parks within minutes. less than 15 minutes to downtown. New RPR complete.
Location
Province AB
County Calgary
Area Cal Zone Cc
Zoning R-C2
Direction N
Rooms
Basement Finished, Full
Interior
Interior Features See Remarks, Separate Entrance
Heating Forced Air, Natural Gas
Cooling None
Flooring Carpet, Linoleum
Appliance See Remarks, Window Coverings
Laundry In Basement
Exterior
Parking Features Alley Access, Garage Faces Rear, Insulated, Off Street, Outside, Parking Pad, Plug-In, See Remarks, Single Garage Detached
Garage Spaces 1.0
Garage Description Alley Access, Garage Faces Rear, Insulated, Off Street, Outside, Parking Pad, Plug-In, See Remarks, Single Garage Detached
Fence Fenced
Community Features Golf, Park, Playground, Schools Nearby, Shopping Nearby, Sidewalks, Street Lights
Roof Type Asphalt Shingle
Porch Deck
Lot Frontage 44.23
Total Parking Spaces 3
Building
Lot Description Back Lane, Back Yard, City Lot, Few Trees, Front Yard, Lawn, Landscaped, Level, Private
Foundation Poured Concrete
Architectural Style Bungalow
Level or Stories One
Structure Type Stucco,Unknown
Others
Restrictions None Known
Tax ID 76349746
Ownership Private
Read Less



