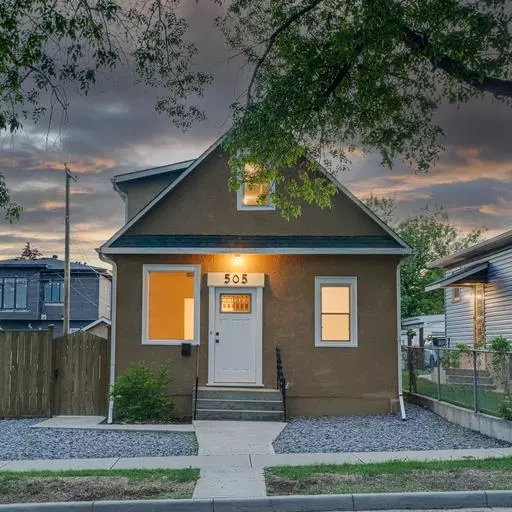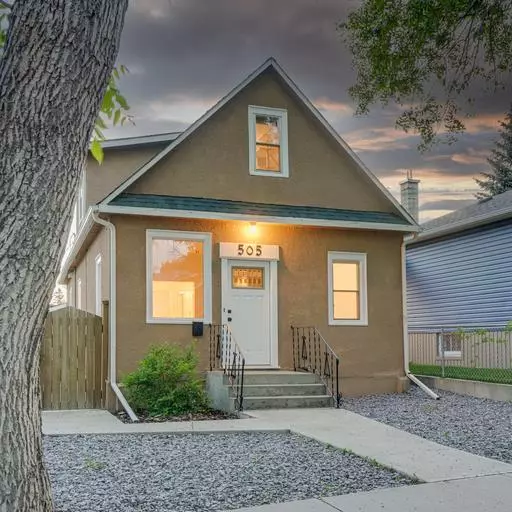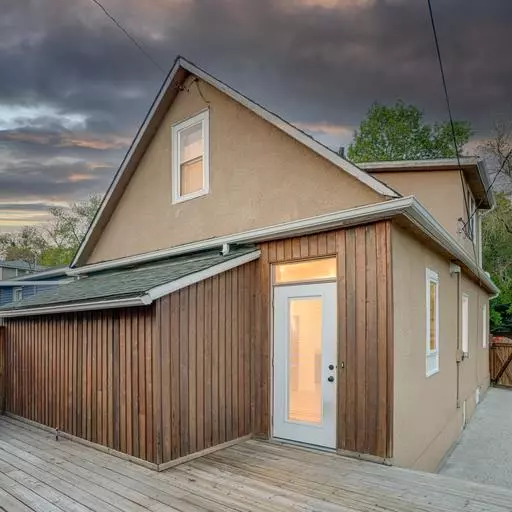For more information regarding the value of a property, please contact us for a free consultation.
505 10 ST NE Calgary, AB T2E 4M4
Want to know what your home might be worth? Contact us for a FREE valuation!

Our team is ready to help you sell your home for the highest possible price ASAP
Key Details
Sold Price $650,000
Property Type Single Family Home
Sub Type Detached
Listing Status Sold
Purchase Type For Sale
Square Footage 1,186 sqft
Price per Sqft $548
Subdivision Bridgeland/Riverside
MLS® Listing ID A2051689
Sold Date 06/08/23
Style 2 Storey
Bedrooms 3
Full Baths 2
Originating Board Calgary
Year Built 1913
Annual Tax Amount $3,153
Tax Year 2022
Lot Size 4,400 Sqft
Acres 0.1
Lot Dimensions 40 X 110
Property Description
Unbeatable Location! This home is situated in the heart of Bridgeland and has been well maintained in all aspects. The home is move-in ready and clean for possession. Amazing location and level graded lot for investors. Great curb appeal and addition of artificial turf in the massive backyard allows for low-maintenance year round. The kitchen has been fully updated, featuring clean and sleek state of the art appliances. This home features a TRIPLE detached garage, with an addition of a workshop in one of the garages.
Location
Province AB
County Calgary
Area Cal Zone Cc
Zoning R-C2
Direction S
Rooms
Other Rooms 1
Basement Partial, Unfinished
Interior
Interior Features Pantry, Storage, Walk-In Closet(s)
Heating Natural Gas, Other
Cooling None
Flooring Ceramic Tile, Laminate, Linoleum
Appliance Dryer, Gas Stove, Microwave Hood Fan, Refrigerator, Washer
Laundry In Basement
Exterior
Parking Features Triple Garage Detached
Garage Spaces 3.0
Garage Description Triple Garage Detached
Fence Fenced
Community Features Park, Schools Nearby, Shopping Nearby, Street Lights
Roof Type Asphalt Shingle
Porch Deck, Enclosed, Rear Porch
Lot Frontage 40.0
Total Parking Spaces 3
Building
Lot Description Low Maintenance Landscape, Landscaped, Level, Rectangular Lot, Views
Foundation Other, Poured Concrete
Architectural Style 2 Storey
Level or Stories Two
Structure Type Stucco,Wood Frame
Others
Restrictions Utility Right Of Way
Tax ID 76305262
Ownership Private
Read Less



