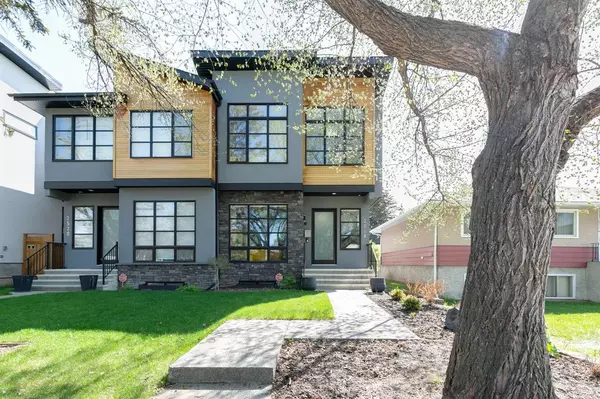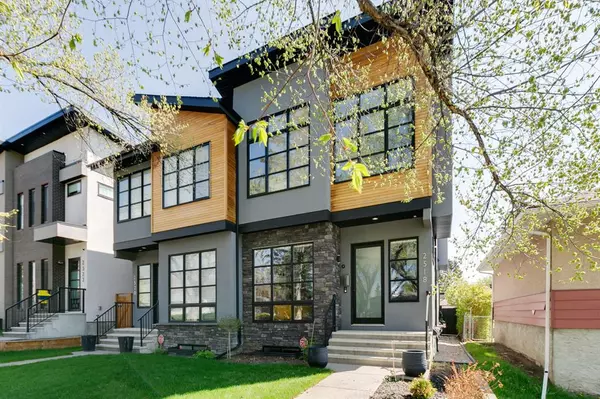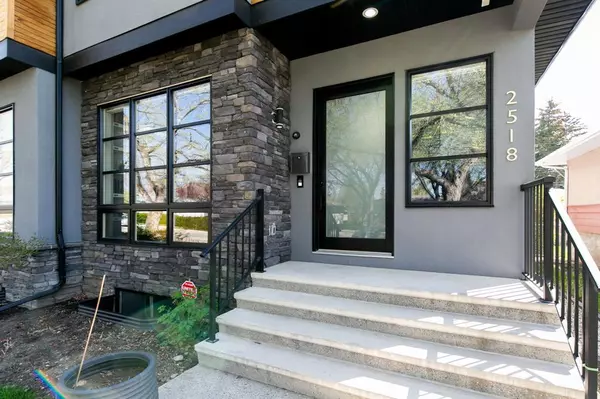For more information regarding the value of a property, please contact us for a free consultation.
2518 17 ST NW Calgary, AB T2M3S2
Want to know what your home might be worth? Contact us for a FREE valuation!

Our team is ready to help you sell your home for the highest possible price ASAP
Key Details
Sold Price $1,020,000
Property Type Single Family Home
Sub Type Semi Detached (Half Duplex)
Listing Status Sold
Purchase Type For Sale
Square Footage 2,080 sqft
Price per Sqft $490
Subdivision Capitol Hill
MLS® Listing ID A2049141
Sold Date 06/08/23
Style 2 Storey,Side by Side
Bedrooms 4
Full Baths 3
Half Baths 1
Originating Board Calgary
Year Built 2014
Annual Tax Amount $5,744
Tax Year 2022
Lot Size 3,347 Sqft
Acres 0.08
Property Description
This is the home you've been waiting for. Current owners have spent a ton of time and money upgrading this home. Sitting on an oversized lot, this 2080 sq ft semi-detached home is like nothing you've seen before. 10' ceiling on main floor, brand new engineered hardwood flooring, custom full height cabinetry w/ blue accent coloured island. High end Brigade appliance package, quartz countertops, custom lighting fixtures, Cozy office/sitting area w/ tons of built ins, Ultra high-end SMART home system with programmable lighting throughout, climate control, locks and garage door openers. Basement is fully finished with new flooring, custom built ins, 3 piece bath, gym, enormous rec room with pool table. Wet bar with 2 wine fridges/beverage centres. Wired for projector if that is preferable. 4th bedroom, 9' ceilings, oversized windows, needs to be seen to be appreciated. Upstairs is just as nice, 2 oversized secondary bedrooms w/ vaulted ceilings, a bonus room, and a Master Retreat with an ensuite that belongs in a high end hotel. Skylights, open riser solid wood staircase, stamped concrete/exposed aggregate patio in back yard. Pergola, wired for hot tub, heated double detached garage, A/C, Downstpouts are all tied into (and heat traced) to the underground weeping tile that waters the front tree. You need to see this home before it's gone. You can't build this home for what they are selling it for.
Location
Province AB
County Calgary
Area Cal Zone Cc
Zoning R-C2
Direction W
Rooms
Other Rooms 1
Basement Finished, Full
Interior
Interior Features Bar, Bookcases, Built-in Features, Central Vacuum, Closet Organizers, Double Vanity, High Ceilings, Kitchen Island, No Smoking Home, Pantry, Quartz Counters, Skylight(s), Smart Home, Storage, Walk-In Closet(s), WaterSense Fixture(s), Wet Bar, Wired for Data, Wired for Sound
Heating In Floor, Fireplace(s), Forced Air
Cooling Central Air
Flooring Carpet, Ceramic Tile, Hardwood
Fireplaces Number 1
Fireplaces Type Family Room, Gas, Marble
Appliance Bar Fridge, Built-In Oven, Central Air Conditioner, Dishwasher, Dryer, Garage Control(s), Garburator, Gas Cooktop, Humidifier, Instant Hot Water, Microwave, Oven-Built-In, Range Hood, Washer, Water Softener, Window Coverings
Laundry Laundry Room, Upper Level
Exterior
Parking Features Alley Access, Double Garage Detached
Garage Spaces 2.0
Garage Description Alley Access, Double Garage Detached
Fence Fenced
Community Features Golf, Park, Playground, Schools Nearby, Shopping Nearby, Sidewalks, Street Lights, Walking/Bike Paths
Roof Type Asphalt Shingle
Porch Patio, Pergola
Lot Frontage 25.0
Exposure W
Total Parking Spaces 2
Building
Lot Description Back Lane, Back Yard, Fruit Trees/Shrub(s), Gazebo, Front Yard, Low Maintenance Landscape, Yard Drainage, Rectangular Lot
Foundation Poured Concrete
Architectural Style 2 Storey, Side by Side
Level or Stories Two
Structure Type Silent Floor Joists,Stone,Stucco,Wood Frame
Others
Restrictions None Known
Tax ID 76564994
Ownership Private
Read Less



