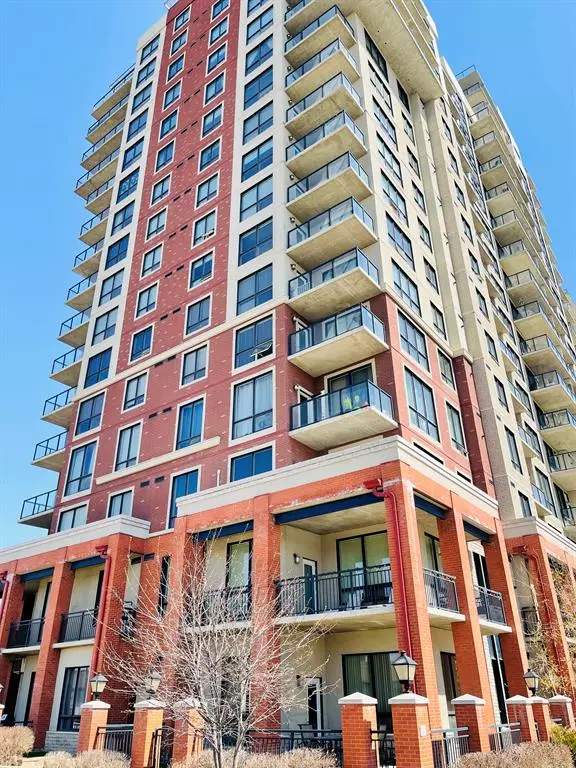For more information regarding the value of a property, please contact us for a free consultation.
8710 Horton RD SW #1520 Calgary, AB T2V 0P7
Want to know what your home might be worth? Contact us for a FREE valuation!

Our team is ready to help you sell your home for the highest possible price ASAP
Key Details
Sold Price $337,500
Property Type Condo
Sub Type Apartment
Listing Status Sold
Purchase Type For Sale
Square Footage 1,038 sqft
Price per Sqft $325
Subdivision Haysboro
MLS® Listing ID A2045043
Sold Date 06/08/23
Style High-Rise (5+)
Bedrooms 2
Full Baths 2
Condo Fees $538/mo
Originating Board Calgary
Year Built 2008
Annual Tax Amount $2,102
Tax Year 2022
Property Description
Welcome to London Towers. This home is located on the 15th floor and captures magnificent views to the south and west. The spacious and functional floor plan is very welcoming the moment you walk through the front door. The large entrance, 9' ceilings and abundance of natural light allows for an easy transition into the living area. The custom kitchen cabinetry, granite countertops, stainless steel appliances and built in coffee bar; makes this a focal point and practical space to prepare meals and entertain. The living room is complimented with beautiful hardwood flooring and large windows capturing spectacular views. The dining area is nicely tucked away providing an easy flow to your wrap around deck. Enjoy your outdoor space as we transition into our summer months. The primary bedroom has a 4-piece ensuite and the second bedroom has a 3-piece bathroom conveniently located nearby. London Towers is a beautiful building with the conveniences of an onsite concierge, security and one underground heated parking stall. The location is a true asset to this building - close to shopping, LRT station and many nearby amenities. Embrace this truly wonderful lifestyle.
Location
Province AB
County Calgary
Area Cal Zone S
Zoning C-C2 f4.0h80
Direction S
Rooms
Other Rooms 1
Interior
Interior Features Breakfast Bar, Granite Counters, No Smoking Home, Storage, Vinyl Windows
Heating Boiler, Hot Water
Cooling None
Flooring Carpet, Ceramic Tile, Hardwood
Appliance Dishwasher, Dryer, Electric Stove, Microwave Hood Fan, Refrigerator, Washer
Laundry In Unit
Exterior
Parking Features Parkade
Garage Description Parkade
Community Features Schools Nearby, Shopping Nearby
Amenities Available Bicycle Storage, Elevator(s), Parking, Visitor Parking
Roof Type Tar/Gravel
Porch None
Exposure S
Total Parking Spaces 1
Building
Story 21
Architectural Style High-Rise (5+)
Level or Stories Single Level Unit
Structure Type Brick,Concrete
Others
HOA Fee Include Common Area Maintenance,Insurance,Parking,Professional Management,Reserve Fund Contributions,Residential Manager,Security Personnel,Trash
Restrictions Pet Restrictions or Board approval Required
Tax ID 76436460
Ownership Private
Pets Allowed Restrictions, Yes
Read Less



