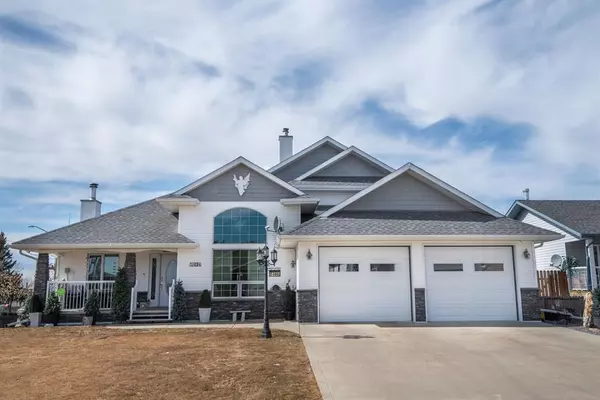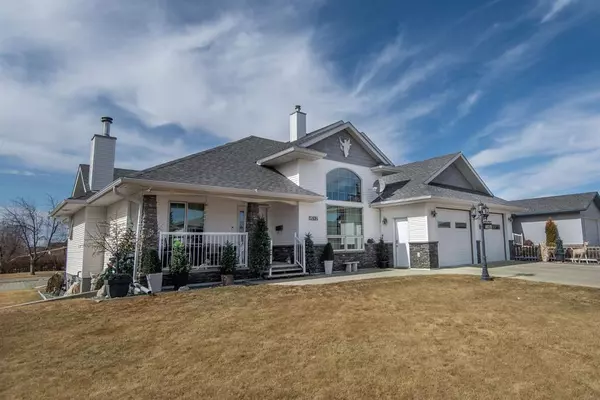For more information regarding the value of a property, please contact us for a free consultation.
5404 52A ST Eckville, AB T0M 0X0
Want to know what your home might be worth? Contact us for a FREE valuation!

Our team is ready to help you sell your home for the highest possible price ASAP
Key Details
Sold Price $461,000
Property Type Single Family Home
Sub Type Detached
Listing Status Sold
Purchase Type For Sale
Square Footage 2,190 sqft
Price per Sqft $210
MLS® Listing ID A2045385
Sold Date 06/08/23
Style 1 and Half Storey
Bedrooms 5
Full Baths 3
Originating Board Central Alberta
Year Built 2006
Annual Tax Amount $5,404
Tax Year 2022
Lot Size 8,136 Sqft
Acres 0.19
Property Description
This incredible home sits on a massive low-maintenance lot in the heart of Eckville. Escape the city and settle into this move-in-ready home with tons of room to grow, play and get away from it all. This is truly a forever home. Step into the large bright foyer then continues through to the living room complete with soaring vaulted ceilings and a gas fireplace. The kitchen includes a large island and dining space as well as a large pantry, this space leads out to the main floor laundry and a large fully finished heated garage. The master bedroom with 4 PC ensuite, a guest bedroom, and an office complete the main floor. Head upstairs to an additional two good-sized bedrooms and a 4 PC bath with jet tub. The lower level of the home is the perfect space to create long-lasting memories as a family. It includes a rec room along with another two bedrooms and several storage spaces (one to store wood for your rec room woodburning fireplace as well as a cold room). Although fully finished, the last storage room would make an awesome theatre room. Outside the home, there's a massive concrete driveway, 2 decks, and a 32 x 71 paved stone flex space that has plenty of room for your RV and other toys. Make the move to small-town living where you're located a short half hour from Red Deer or Rocky Mountain House and only 15 minutes to Sylvan Lake. The value in this home at this price is unbeatable.
Location
Province AB
County Lacombe County
Zoning R1
Direction E
Rooms
Basement Finished, Full
Interior
Interior Features Built-in Features, Central Vacuum, Closet Organizers, Double Vanity, Jetted Tub, Kitchen Island, Laminate Counters, Natural Woodwork, No Animal Home, No Smoking Home, Open Floorplan, Pantry, Recessed Lighting, See Remarks, Storage, Sump Pump(s), Vaulted Ceiling(s), Walk-In Closet(s)
Heating Boiler, In Floor, Fireplace Insert, Heat Pump, Natural Gas
Cooling Central Air
Flooring Carpet, Cork, Laminate, Marble
Fireplaces Number 2
Fireplaces Type Blower Fan, Brick Facing, Circulating, Gas, Glass Doors, Masonry, Stone, Wood Burning
Appliance Central Air Conditioner, Dishwasher, Microwave, Oven, Stove(s), Washer/Dryer, Window Coverings
Laundry Laundry Room, Main Level
Exterior
Parking Features Additional Parking, Concrete Driveway, Double Garage Attached, Garage Door Opener, Garage Faces Front, Insulated, Off Street, RV Access/Parking, Side By Side, Single Garage Attached
Garage Spaces 3.0
Garage Description Additional Parking, Concrete Driveway, Double Garage Attached, Garage Door Opener, Garage Faces Front, Insulated, Off Street, RV Access/Parking, Side By Side, Single Garage Attached
Fence Partial
Community Features Park, Playground, Schools Nearby, Shopping Nearby, Sidewalks, Street Lights
Utilities Available Cable Available, DSL Available, Electricity Connected
Roof Type Asphalt Shingle
Porch Deck, Porch
Lot Frontage 113.0
Total Parking Spaces 8
Building
Lot Description Corner Lot, Cul-De-Sac, Front Yard, Low Maintenance Landscape, Street Lighting, Yard Lights, Paved, Rectangular Lot
Foundation ICF Block
Architectural Style 1 and Half Storey
Level or Stories One and One Half
Structure Type ICFs (Insulated Concrete Forms),Mixed,Vinyl Siding
Others
Restrictions None Known
Tax ID 57389820
Ownership Private
Read Less



