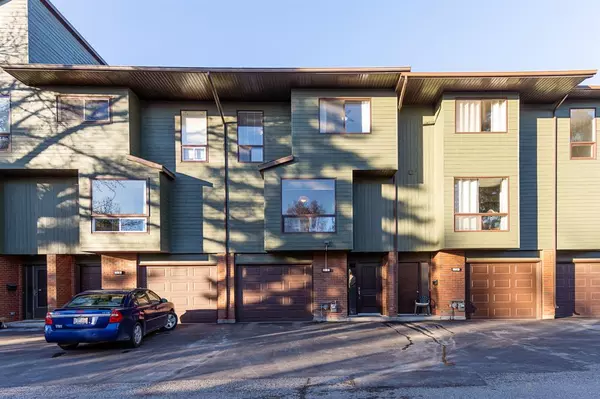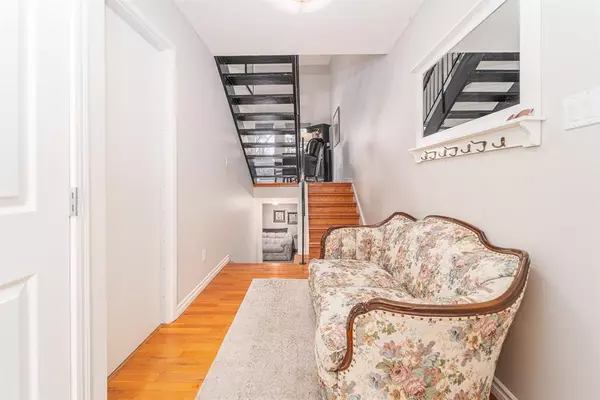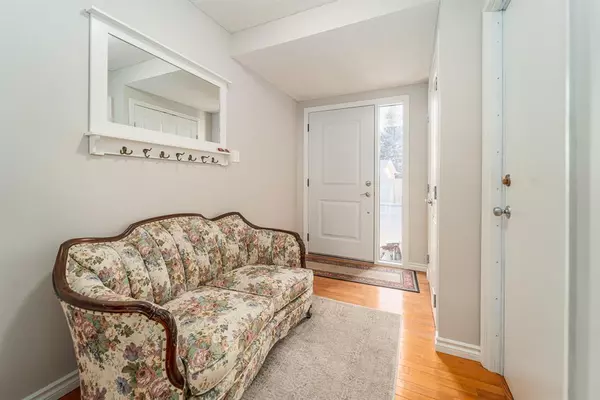For more information regarding the value of a property, please contact us for a free consultation.
1520 23 AVE N #16 Lethbridge, AB T1J5N4
Want to know what your home might be worth? Contact us for a FREE valuation!

Our team is ready to help you sell your home for the highest possible price ASAP
Key Details
Sold Price $290,000
Property Type Townhouse
Sub Type Row/Townhouse
Listing Status Sold
Purchase Type For Sale
Square Footage 1,443 sqft
Price per Sqft $200
Subdivision Winston Churchill
MLS® Listing ID A2023801
Sold Date 06/08/23
Style 3 Storey
Bedrooms 3
Full Baths 2
Half Baths 1
Condo Fees $295
Originating Board Lethbridge and District
Year Built 1976
Annual Tax Amount $2,148
Tax Year 2022
Property Description
You will come for the layout, but you will stay because of the features. This 3-level "loft" condo has a unique layout that will be hard to find anywhere else. On the main floor, you have tall windows and 19-foot ceilings that make the home bright and spacious. On the second level is your kitchen with solid maple cabinetry, a gas stove and tonnes of cabinet and counter space. The dining room is spacious and is sure to impress your guests as it looks over to the main living area. All of the bathrooms have updated countertops and vanities that are clean and sophisticated. The top floor features 3 bedrooms, of which is the primary bedroom features a bay window for reading while you overlook the beautiful green space in the backyard, further is your walk-in closet that features ample space, as well as your ensuite with a luxurious tiled shower. This home has all of the indoor and outdoor space you could ask for, and features a low-maintenance lifestyle as your condo fees cover snow removal, landscaping, insurance, exterior window cleaning, garbage/recycling, and exterior maintenance. Call your favourite realtor to take a look at this private north side gem.
Location
Province AB
County Lethbridge
Zoning R-50
Direction S
Rooms
Other Rooms 1
Basement Finished, Full
Interior
Interior Features Ceiling Fan(s), Laminate Counters, Open Floorplan, Pantry, Skylight(s), Storage, Vaulted Ceiling(s), Walk-In Closet(s)
Heating Central, Natural Gas
Cooling Wall Unit(s)
Flooring Hardwood, Vinyl Plank
Fireplaces Number 2
Fireplaces Type Electric, Gas, Living Room
Appliance Built-In Gas Range, Dishwasher, Dryer, Garage Control(s), Gas Cooktop, Microwave, Refrigerator, Washer/Dryer, Water Purifier
Laundry In Basement
Exterior
Parking Features Assigned, Single Garage Attached
Garage Spaces 2.0
Garage Description Assigned, Single Garage Attached
Fence Fenced
Community Features None
Utilities Available Electricity Connected, Natural Gas Connected, Fiber Optics Available, Garbage Collection, High Speed Internet Available
Amenities Available Parking, Visitor Parking
Roof Type Asphalt Shingle
Porch Deck
Exposure S
Total Parking Spaces 1
Building
Lot Description Backs on to Park/Green Space, Low Maintenance Landscape, Landscaped, Paved
Foundation Poured Concrete
Sewer Public Sewer
Water Public
Architectural Style 3 Storey
Level or Stories Three Or More
Structure Type Brick,Cedar
Others
HOA Fee Include Common Area Maintenance,Insurance,Maintenance Grounds,Parking,Reserve Fund Contributions,Trash
Restrictions Condo/Strata Approval
Tax ID 75893017
Ownership Private
Pets Allowed Yes
Read Less



