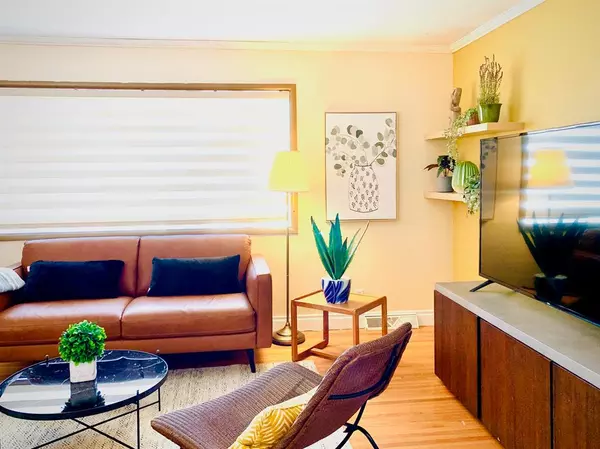For more information regarding the value of a property, please contact us for a free consultation.
423 Hendon DR NW Calgary, AB T2K 2A1
Want to know what your home might be worth? Contact us for a FREE valuation!

Our team is ready to help you sell your home for the highest possible price ASAP
Key Details
Sold Price $565,000
Property Type Single Family Home
Sub Type Detached
Listing Status Sold
Purchase Type For Sale
Square Footage 902 sqft
Price per Sqft $626
Subdivision Highwood
MLS® Listing ID A2051412
Sold Date 06/08/23
Style Bungalow
Bedrooms 3
Full Baths 2
Originating Board Calgary
Year Built 1956
Annual Tax Amount $3,195
Tax Year 2022
Lot Size 5,996 Sqft
Acres 0.14
Property Description
*Upstairs rented on Airbnb, basement has tenant* Investors, developers, first time home buyers, so many possibilities with this amazing property in the sought after community of Highwood! This fantastic bungalow rests on a 60x100 lot on a quiet tree lined street with a **SOUTH** facing backyard, close to schools, shopping and more. Live up, rent down, the possibilities are endless with this separate entrance illegal SUITED home. Upon entering, you'll notice the gleaming hardwood floors and open living space floor plan. Two large bedrooms, full bath, open kitchen, separate dining area and massive living room complete the main level. Through the separate entrance and down the stairs, you'll be pleasantly surprised to see a large living area. An equally impressive bedroom, kitchen, full bath - renovated, storage closet and *separate laundry*complete the self contained basement unit. Heading to the backyard, you'll find a gorgeous custom built deck, huge grassed area, PLENTY of garden beds and.. ADDED BONUS: secluded fire pit area for those special nights with friends and family. Let's also not forget about the detached DOUBLE garage! Don't miss out on this amazing opportunity. Call your agent TODAY to schedule a viewing.
Location
Province AB
County Calgary
Area Cal Zone Cc
Zoning R-C2
Direction N
Rooms
Basement Finished, Full
Interior
Interior Features Ceiling Fan(s), See Remarks, Separate Entrance
Heating Forced Air, Natural Gas
Cooling None
Flooring Hardwood, Laminate
Appliance Dryer, Electric Range, Microwave, Range Hood, Refrigerator, Washer, Window Coverings
Laundry Common Area, In Basement
Exterior
Parking Features Double Garage Detached
Garage Spaces 400.0
Garage Description Double Garage Detached
Fence Fenced
Community Features Park, Playground, Schools Nearby
Roof Type Asphalt Shingle
Porch Deck
Lot Frontage 59.98
Exposure N
Total Parking Spaces 2
Building
Lot Description Back Lane, Few Trees, Lawn, Garden, Low Maintenance Landscape, Level
Foundation Poured Concrete
Architectural Style Bungalow
Level or Stories One
Structure Type Mixed
Others
Restrictions None Known
Tax ID 76426184
Ownership Private
Read Less



