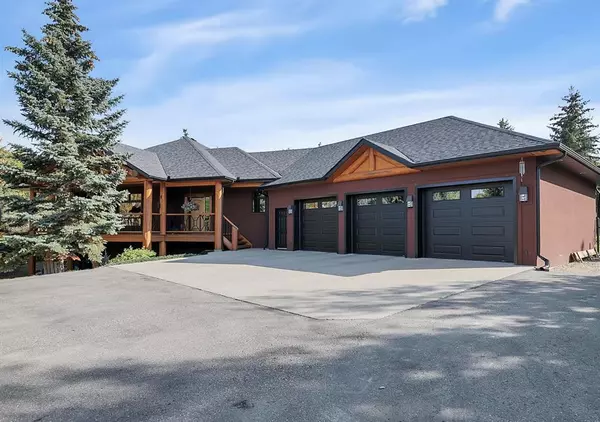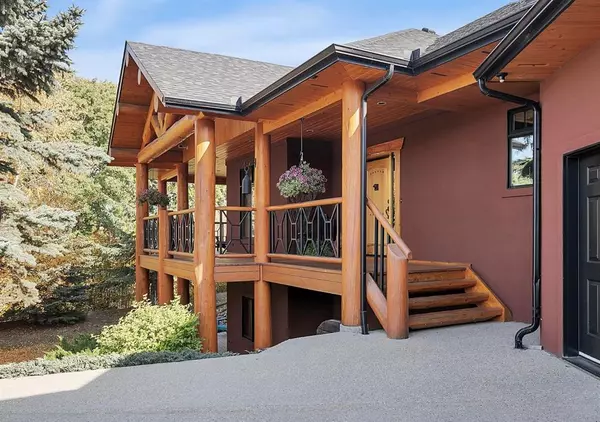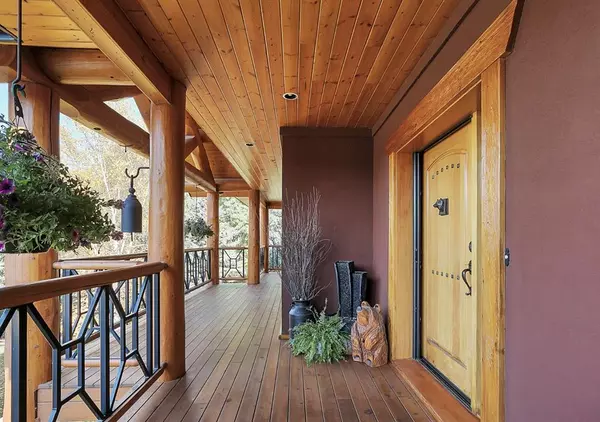For more information regarding the value of a property, please contact us for a free consultation.
5707 58 ST Lacombe, AB T4L 1W6
Want to know what your home might be worth? Contact us for a FREE valuation!

Our team is ready to help you sell your home for the highest possible price ASAP
Key Details
Sold Price $1,160,000
Property Type Single Family Home
Sub Type Detached
Listing Status Sold
Purchase Type For Sale
Square Footage 2,075 sqft
Price per Sqft $559
Subdivision The Lakes
MLS® Listing ID A2050475
Sold Date 06/08/23
Style Acreage with Residence,Bungalow
Bedrooms 3
Full Baths 2
Half Baths 1
Originating Board Central Alberta
Year Built 2003
Annual Tax Amount $10,209
Tax Year 2022
Lot Size 2.520 Acres
Acres 2.52
Lot Dimensions 241.9x456
Property Description
Welcome to this PRIVATE OASIS nestled in one of Canada's safest cities. As you approach the home, you are greeted by a log entryway & a gated, fully fenced property spanning an expansive 2.5 acres! The yard is an understatement of beauty, with a variety of fully established trees and 2 garden spots. The driveway leads you to a triple heated attached garage, wired to 220,w/ a hobby room. This remarkable home is right out of Architectural Digest, boasting meticulous attention to detail & custom craftsmanship throughout. Solid wood doors, adorned with solid brass handles, & top-of-the-line lighting fixtures create an atmosphere of elegance. The cabinetry and trims in the house are crafted from reclaimed fur sourced from a grain elevator, adding a unique touch. Tall windows and doors flood the interior with natural light, creating a warm and inviting ambiance. The home is exceptionally energy efficient, constructed with ICF (Insulated Concrete Form) to the rafters and enhanced w/ styro, ensuring optimal insulation. One of the standout features of this home is the floor-to-ceiling fieldstone fireplace w/ a Temp-Cast Masonry heater, providing radiant heat long after the fire extinguishes. The exterior wall opposite features a matching fireplace under a solid log & cedar covered concrete patio. The seamless integration of the indoors and outdoors gives the impression of being tucked away in the mountains, creating a tranquil retreat-like feel. Every aspect of the home is strategically designed to showcase the stunning yard. Refinished maple hardwood floors brighten the entire space, while the butler kitchen provides additional storage & workspace. High-end appliances, including a Wolf stove and Subzero fridge further enhance the home's functionality & luxury. The master suite boasts a walkout onto the front deck, offering breathtaking views of the fully treated yard. Attached is an extravagant en-suite featuring a Turkish air jet soaker tub, & a walk-in oversized tile steam shower, overlooking the private backyard. With the abundance of trees surrounding the property, privacy is naturally ensured. Here, your only neighbours are the deer & the birds! The main level also includes a spacious & bright office space w/ built-in cabinetry, serving as a versatile room. The staircase heading downstairs is a masterpiece crafted by a true artisan. Stained heated concrete floors in the recreation area & in the 2 additional well-sized bdrms. & 3 pce. bathroom provide ample space for family & guests. Add an acoustically tuned media room, complete w/ more custom solid wood built-ins. The attention to detail extends to the mechanical room, further exemplifying the home's superior quality. Situated near Cranna Lake and several schools, the home benefits from a large treed area separating it from the lake & walking paths.Experience the luxury of private country estate living within the city limits.
Location
Province AB
County Lacombe
Zoning R1
Direction W
Rooms
Other Rooms 1
Basement Finished, Walk-Out
Interior
Interior Features Bookcases, Breakfast Bar, Built-in Features, Ceiling Fan(s), Central Vacuum, Closet Organizers, Granite Counters, High Ceilings, Jetted Tub, Kitchen Island, Laminate Counters, Natural Woodwork, No Smoking Home, Open Floorplan, Pantry, Recessed Lighting, Soaking Tub, Steam Room, Storage, Suspended Ceiling, Walk-In Closet(s)
Heating Boiler, Fan Coil, High Efficiency, In Floor, Fireplace(s), See Remarks
Cooling None
Flooring Ceramic Tile, Concrete, Hardwood
Fireplaces Number 1
Fireplaces Type Wood Burning
Appliance Built-In Refrigerator, Dishwasher, Gas Range, See Remarks, Washer/Dryer, Water Softener, Window Coverings
Laundry Main Level
Exterior
Parking Features Parking Pad, RV Access/Parking, Triple Garage Attached
Garage Spaces 3.0
Garage Description Parking Pad, RV Access/Parking, Triple Garage Attached
Fence Fenced
Community Features Golf, Lake, Playground, Schools Nearby, Sidewalks, Street Lights, Walking/Bike Paths
Utilities Available Electricity Connected, Garbage Collection
Waterfront Description See Remarks
Roof Type Asphalt
Porch Deck, Rear Porch, See Remarks
Total Parking Spaces 3
Building
Lot Description Back Yard, Backs on to Park/Green Space, Environmental Reserve, Fruit Trees/Shrub(s), Lawn, Garden, Gentle Sloping, No Neighbours Behind, Landscaped, Many Trees, Yard Drainage, Paved, Rectangular Lot, Treed
Building Description Concrete,ICFs (Insulated Concrete Forms),Log,See Remarks,Stone,Stucco, Garden Shed, 3 open front sheds, and one open front wood shed
Foundation ICF Block, See Remarks
Sewer Public Sewer, Septic Tank
Water Public
Architectural Style Acreage with Residence, Bungalow
Level or Stories One
Structure Type Concrete,ICFs (Insulated Concrete Forms),Log,See Remarks,Stone,Stucco
Others
Restrictions None Known
Tax ID 79421291
Ownership Private,REALTOR®/Seller; Realtor Has Interest
Read Less



