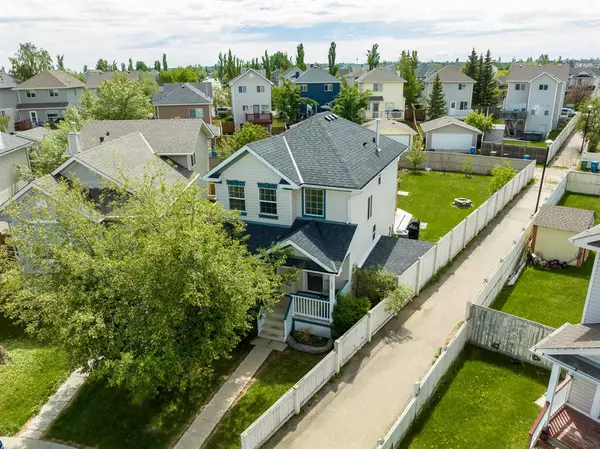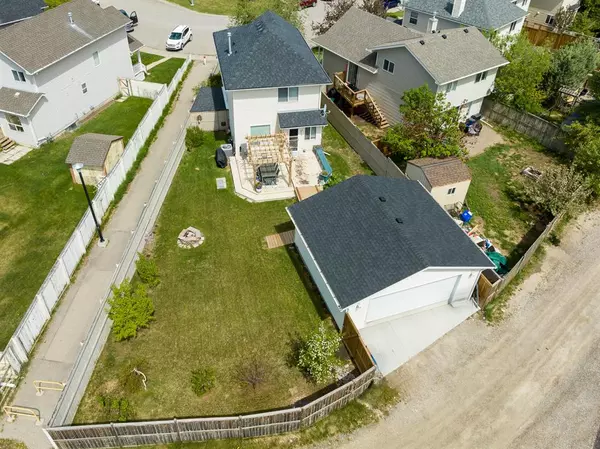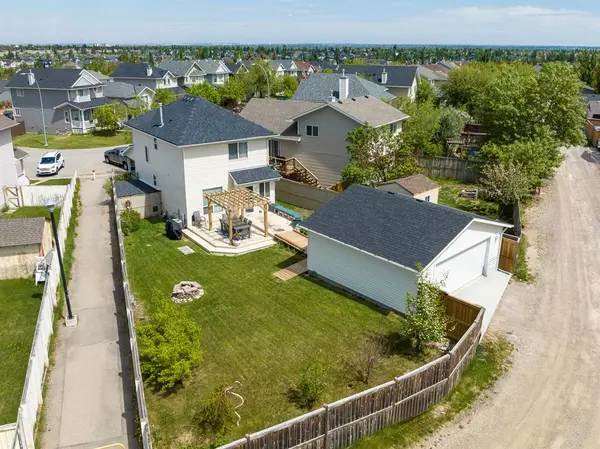For more information regarding the value of a property, please contact us for a free consultation.
133 Bridleglen RD SW Calgary, AB T2Y3W9
Want to know what your home might be worth? Contact us for a FREE valuation!

Our team is ready to help you sell your home for the highest possible price ASAP
Key Details
Sold Price $515,000
Property Type Single Family Home
Sub Type Detached
Listing Status Sold
Purchase Type For Sale
Square Footage 1,349 sqft
Price per Sqft $381
Subdivision Bridlewood
MLS® Listing ID A2050590
Sold Date 06/09/23
Style 2 Storey
Bedrooms 3
Full Baths 1
Half Baths 1
Originating Board Calgary
Year Built 2000
Annual Tax Amount $2,588
Tax Year 2022
Lot Size 5,834 Sqft
Acres 0.13
Property Description
Get ready to be blown away! Welcome to 133 Bridleglen Road - An amazing 2 storey home located in the heart of the sought after community of Bridlewood.
There are at least 11 REASONS WHY YOU should buy this gorgeous property:
1) Huge lot - over 5800(!) sq.ft. - this pie shaped lot is one of the largest in the whole neighbourhood. They do not do lots of this size any more!!! Take advantage of this opportunity to become the owner of ALOT OF LAND!
2) Oversized DOUBLE CAR garage - 22' x 24' - parking your trucks won't be an issue any more!
3) Functional layout! The upper floor features 3 good sized bedrooms with a Jack-n-Jill 4 PC bathroom; the main floor offers a large living room with an electric fireplace, a kitchen with a dining area and a 2PC bathroom. The basement is unfinished and comes with a rough-in for your future bathroom. 4) The Reno's and the Updates - the whole house was renovated and updated 6 years ago! Here is the list of what was done during that renovation: The kitchen was completely redone with new cupboards, black quartz countertops, backsplash, pot lights, under the cabinet lighting and silgranite undermount sink! Quality laminate flooring was laid upstairs and downstairs; knockdown ceilings were done upstairs and downstairs, upstairs bathroom was updated as well (it showcases a fancy green granite countertop and travertine flooring). Flooring was also updated at the entrance and the main floor bathroom (travertine tile). 5) Kitchen appliances - all stainless steel! Fridge is only one year old! The dishwasher is only 6 months old! ARE YOU EXCITED YET?! Keep on reading! 6) South facing backyard features a two tier deck with a nice pergola on it and a large shed for all of your garden tools. Are you a gardener? You will definitely enjoy the raspberry and strawberry spots located in the SW corner of the yard. There is also a nice firepit for all of your family and friends get togethers. 7) The house walls were just freshly painted (Sept, 2022). 8) The house is equipped with a chair lift (14K value) - a good thing to have if someone in the family is handicapped. 9) Central AC - just a year old. You will appreciate this during the hot summer days! 10) The Extras - all windows come with 2.5 inch blinds. Freezer and a cabinet in the basement are included with the sale. You will also get a FREE BBQ, curtains in two bedrooms, 2 TVs in bedrooms plus the TV mounts and the security system.
11) The Location - Quiet street, walking distance to a plaza with Sobey's, Tim Horton's, Starbucks and a variety of restaurants. Easy access to the ring road, Somerset/Bridlewood LRT, great schools and the famous Spruce Meadows.
Book your private viewing NOW! Won't last long!
Location
Province AB
County Calgary
Area Cal Zone S
Zoning R-1N
Direction NE
Rooms
Other Rooms 1
Basement Full, Unfinished
Interior
Interior Features See Remarks
Heating Forced Air, Natural Gas
Cooling Central Air
Flooring Laminate, Tile
Fireplaces Type Electric
Appliance Central Air Conditioner, Dishwasher, Dryer, Freezer, Microwave Hood Fan, Refrigerator, Stove(s), Washer
Laundry In Basement
Exterior
Parking Features Double Garage Detached
Garage Spaces 2.0
Garage Description Double Garage Detached
Fence Fenced
Community Features None
Roof Type Asphalt Shingle
Accessibility Stair Lift
Porch Pergola, Rear Porch, See Remarks
Lot Frontage 5.96
Total Parking Spaces 2
Building
Lot Description Cul-De-Sac
Foundation Poured Concrete
Architectural Style 2 Storey
Level or Stories Two
Structure Type Vinyl Siding,Wood Frame
Others
Restrictions None Known
Tax ID 76626241
Ownership Private
Read Less



