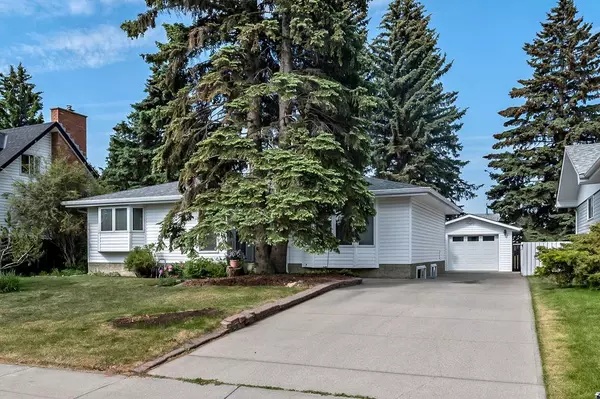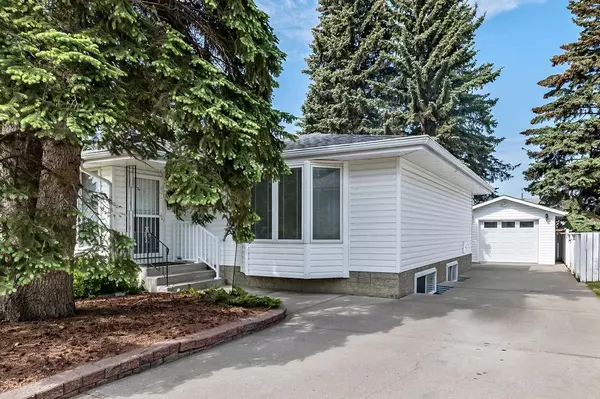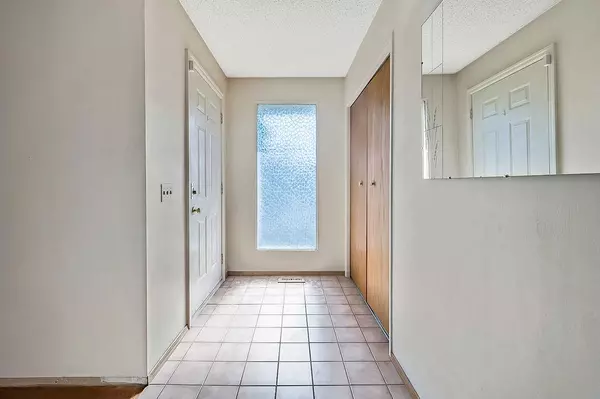For more information regarding the value of a property, please contact us for a free consultation.
11015 Bradbury DR SW Calgary, AB T2W 1B1
Want to know what your home might be worth? Contact us for a FREE valuation!

Our team is ready to help you sell your home for the highest possible price ASAP
Key Details
Sold Price $581,000
Property Type Single Family Home
Sub Type Detached
Listing Status Sold
Purchase Type For Sale
Square Footage 1,365 sqft
Price per Sqft $425
Subdivision Braeside
MLS® Listing ID A2055268
Sold Date 06/09/23
Style Bungalow
Bedrooms 4
Full Baths 2
Half Baths 1
Originating Board Calgary
Year Built 1967
Annual Tax Amount $3,384
Tax Year 2023
Lot Size 6,598 Sqft
Acres 0.15
Property Description
Braseside Gem-Larger Mint Bungalow 1365sq ft above grade. Originally a 3 bedroom up(converted to 2) and 2 bed down with 2.5 bathrooms. Large front bedroom with ensuite and fun 3 season SUNROOM. Kitchen looks onto backyard with large pantry. Gorgeous WEST backyard and DRIVETHRU garage. Heritage hardwood floors and Vintage perennial gardens. Roof, soffits, siding, eaves, windows all updated. Basement is fully finished in with 2 bedrooms, bar and bathroom plus laundry and storage. Southland Leisure Centre minutes away as well as Fishcreek Park. Costco, No Frills and library just around the corner. Off leash park just down the block and fantastic access to spanish, french, catholic and public schools. This is a beautiful big home that is waiting for its next owners in a fabulous mature neighbourhood.
Location
Province AB
County Calgary
Area Cal Zone S
Zoning R-C1
Direction E
Rooms
Other Rooms 1
Basement Finished, Full
Interior
Interior Features Skylight(s)
Heating Forced Air
Cooling None
Flooring Carpet, Hardwood, Tile
Appliance Dryer, Electric Stove, Freezer, Refrigerator, Washer
Laundry Lower Level
Exterior
Parking Features Single Garage Detached
Garage Spaces 1.0
Garage Description Single Garage Detached
Fence Fenced
Community Features Schools Nearby, Shopping Nearby, Sidewalks, Street Lights
Roof Type Asphalt Shingle
Porch Enclosed
Lot Frontage 60.01
Total Parking Spaces 2
Building
Lot Description Back Lane, Back Yard, Rectangular Lot
Foundation Poured Concrete
Architectural Style Bungalow
Level or Stories One
Structure Type Vinyl Siding,Wood Frame
Others
Restrictions None Known
Tax ID 82929364
Ownership Private
Read Less



