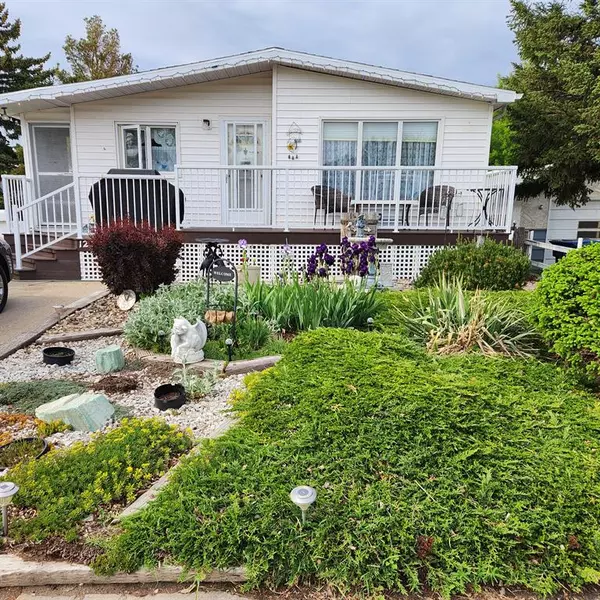For more information regarding the value of a property, please contact us for a free consultation.
1235 43 AVE N Lethbridge, AB T1H 6A6
Want to know what your home might be worth? Contact us for a FREE valuation!

Our team is ready to help you sell your home for the highest possible price ASAP
Key Details
Sold Price $284,500
Property Type Single Family Home
Sub Type Detached
Listing Status Sold
Purchase Type For Sale
Square Footage 1,089 sqft
Price per Sqft $261
Subdivision Legacy Ridge / Hardieville
MLS® Listing ID A2052420
Sold Date 06/09/23
Style Bungalow
Bedrooms 4
Full Baths 2
Originating Board Lethbridge and District
Year Built 1978
Annual Tax Amount $2,360
Tax Year 2023
Lot Size 6,420 Sqft
Acres 0.15
Property Description
Take a look at this beautifully maintained bungalow perfect for first time home buyers, an investment property or as a retirement home! Good curb appeal with the landscaped front yard and large low maintenance deck. Located in the Legacy Ridge/Hartyville Subdivision, close to walking paths, parks, shopping and more, this could be the perfect home for you. This home had the floors redone recently, installed a newer dishwasher and has been freshly painted and egress windows added in the basement bedrooms. Complete with a modern furnace, a/c unit and a heated double detached garage, gorgeous yard and extra parking out back! A large enclosed porch at the back, could be used as a patio, gardening room or maybe hot tub. You don't want to miss out on this one!
Location
Province AB
County Lethbridge
Zoning R-L
Direction S
Rooms
Basement Finished, Full
Interior
Interior Features Ceiling Fan(s), Open Floorplan
Heating Forced Air
Cooling Central Air
Flooring Carpet, Hardwood, Linoleum, Marble, Tile
Fireplaces Number 1
Fireplaces Type Basement, Family Room, Gas
Appliance Central Air Conditioner, Dishwasher, Garage Control(s), Oven, Refrigerator, Stove(s), Washer/Dryer
Laundry Main Level
Exterior
Parking Features Concrete Driveway, Double Garage Detached, Heated Garage, RV Access/Parking
Garage Spaces 2.0
Garage Description Concrete Driveway, Double Garage Detached, Heated Garage, RV Access/Parking
Fence Fenced
Community Features Park, Playground, Sidewalks, Street Lights, Walking/Bike Paths
Roof Type Asphalt Shingle
Porch Front Porch, Patio
Lot Frontage 40.0
Total Parking Spaces 4
Building
Lot Description Back Yard, Creek/River/Stream/Pond, Front Yard, Lawn, Landscaped
Foundation Poured Concrete
Architectural Style Bungalow
Level or Stories One
Structure Type Vinyl Siding
Others
Restrictions None Known
Tax ID 75882946
Ownership Registered Interest
Read Less



