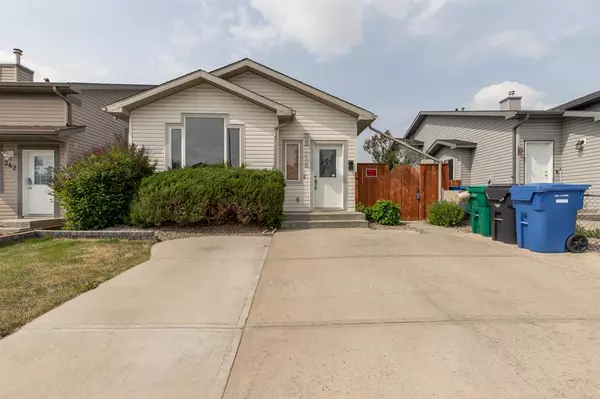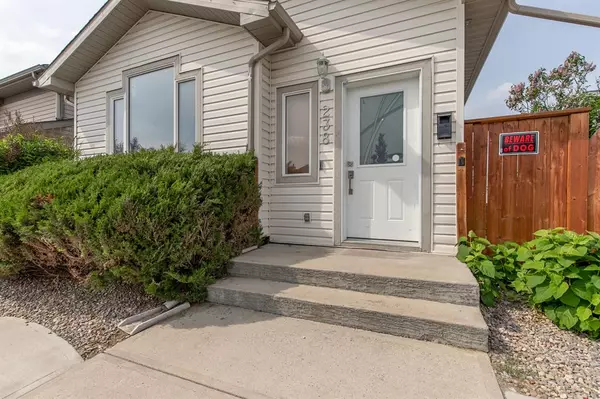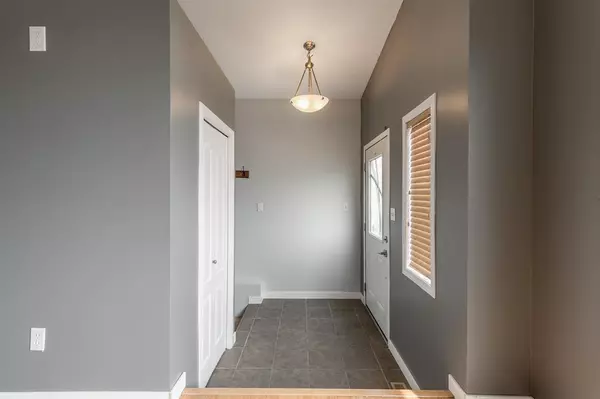For more information regarding the value of a property, please contact us for a free consultation.
238 Heritage CT W Lethbridge, AB T1K 7Y5
Want to know what your home might be worth? Contact us for a FREE valuation!

Our team is ready to help you sell your home for the highest possible price ASAP
Key Details
Sold Price $310,000
Property Type Single Family Home
Sub Type Detached
Listing Status Sold
Purchase Type For Sale
Square Footage 960 sqft
Price per Sqft $322
Subdivision Heritage Heights
MLS® Listing ID A2052418
Sold Date 06/09/23
Style Bungalow
Bedrooms 3
Full Baths 2
Originating Board Lethbridge and District
Year Built 2004
Annual Tax Amount $3,087
Tax Year 2022
Lot Size 4,170 Sqft
Acres 0.1
Property Description
It's a small price you'll pay for this Adorable, Macdonnell Model Bungalow plan, built by Greer homes ( using energy efficient insul-wall construction. ) Located in a great location off the beaten path in Heritage Heights, you'll find the AFFORDABLE answer to all your home ownership dreams. It's perfect for First time home buyers looking for a great start, Empty nester's looking to downsize, but not quite ready for the condo lifestyle, or even revenue buyers. Featuring: 2+1 bedrooms ( possibility for a 4th ) 1 bath, Master bedroom with walk-in closet, Spacious & bright living room with vaulted ceilings & gas fireplace, tile & laminate flooring, Stainless Steel Applianced Oak kitchen with breakfast bar and tiled backsplash, glass sliding doors in dining area open onto a protected back deck and patio area, central air, underground sprinklers, plus RV Parking ( Sliding back gate ) and or plenty of room to build your own garage if required. Downstairs offers big windows, plus another family room, laundry area ( Including washer, Dryer ) rough-in's for another bathroom
( Purchase price includes Vanity and stand up Shower ) plus a den & 1 more bedroom . . . Bottom line, if you're looking for a home on a tight budget, you need to check out this "more for your money" home! You decide and make it your own. Immediate possession is also possible.
Location
Province AB
County Lethbridge
Zoning R-L
Direction S
Rooms
Basement Full, Partially Finished
Interior
Interior Features Breakfast Bar, Laminate Counters, Storage, Sump Pump(s), Vaulted Ceiling(s), Vinyl Windows, Walk-In Closet(s)
Heating Forced Air, Natural Gas
Cooling Central Air
Flooring Carpet, Ceramic Tile, Laminate
Fireplaces Number 1
Fireplaces Type Brick Facing, Gas, Living Room, Mantle
Appliance Central Air Conditioner, Dishwasher, Dryer, Microwave Hood Fan, Refrigerator, Stove(s), Washer, Window Coverings
Laundry In Basement
Exterior
Parking Features Alley Access, Concrete Driveway, Off Street, Parking Pad, RV Access/Parking
Garage Description Alley Access, Concrete Driveway, Off Street, Parking Pad, RV Access/Parking
Fence Fenced
Community Features Schools Nearby, Shopping Nearby, Sidewalks, Street Lights
Utilities Available Electricity Connected, Natural Gas Connected, Garbage Collection, Phone Connected, Sewer Connected, Water Connected
Roof Type Asphalt Shingle
Porch Deck, Patio
Lot Frontage 37.0
Exposure S
Total Parking Spaces 2
Building
Lot Description Back Lane, Back Yard, Few Trees, Landscaped
Foundation Poured Concrete
Sewer Public Sewer
Water Public
Architectural Style Bungalow
Level or Stories One
Structure Type Mixed,Vinyl Siding,Wood Frame
Others
Restrictions None Known
Tax ID 75846316
Ownership Private
Read Less



